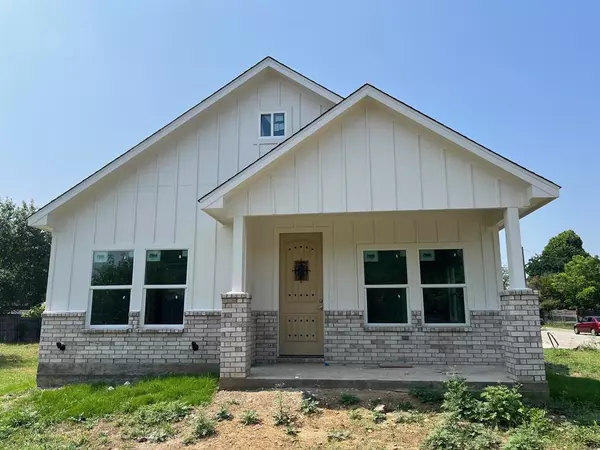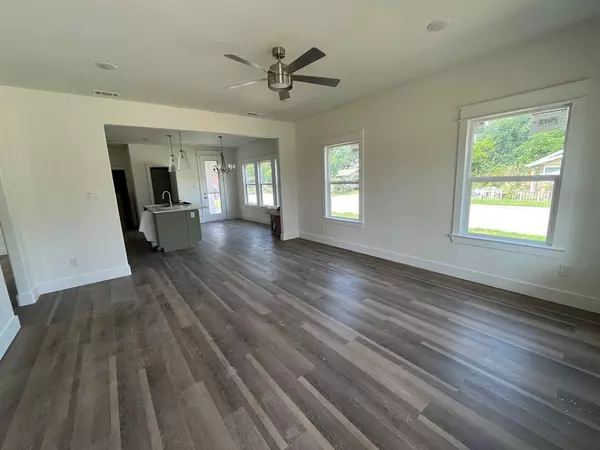
OPEN HOUSE
Sun Nov 24, 1:00pm - 3:00pm
UPDATED:
11/21/2024 04:34 PM
Key Details
Property Type Single Family Home
Sub Type Single Family Residence
Listing Status Active
Purchase Type For Sale
Square Footage 1,415 sqft
Price per Sqft $211
Subdivision City Of Everman
MLS Listing ID 20633430
Style Modern Farmhouse
Bedrooms 3
Full Baths 2
HOA Y/N None
Year Built 2024
Annual Tax Amount $526
Lot Size 7,492 Sqft
Acres 0.172
Property Description
This new build offers an open-concept floor plan seamlessly blending modern luxury and convenience. The expansive living area is flooded with natural light, creating an inviting ambiance for both relaxation and entertainment. The gourmet kitchen is a chef's dream, featuring stainless steel appliances, sleek granite countertops, and ample cabinet space. Adjacent to the kitchen, the dining area provides an ideal setting for intimate dinners or lively brunches.
Retreat to the luxurious master suite, offering a spacious layout, with an ensuite bathroom, walk-in closet, and dual vanities. Additional bedrooms are generously sized, providing comfort and privacy for every member of the household.
Conveniently located near schools, shopping, and dining. Don't miss out on this opportunity—schedule your tour today!
Location
State TX
County Tarrant
Direction See GPS
Rooms
Dining Room 1
Interior
Interior Features Decorative Lighting, Double Vanity, Eat-in Kitchen, Granite Counters, Kitchen Island, Open Floorplan, Pantry, Walk-In Closet(s)
Cooling Ceiling Fan(s), Central Air
Appliance Dishwasher, Electric Cooktop, Electric Water Heater, Vented Exhaust Fan
Laundry Electric Dryer Hookup, Utility Room, Full Size W/D Area, Washer Hookup
Exterior
Garage Spaces 2.0
Fence None
Utilities Available City Sewer, City Water, Electricity Available
Roof Type Asphalt,Shingle
Total Parking Spaces 2
Garage Yes
Building
Lot Description Corner Lot
Story One
Foundation Slab
Level or Stories One
Structure Type Board & Batten Siding,Brick
Schools
Elementary Schools Hommel
High Schools Everman
School District Everman Isd
Others
Restrictions No Known Restriction(s)
Ownership See Tax
Acceptable Financing Cash, Conventional, FHA, VA Loan
Listing Terms Cash, Conventional, FHA, VA Loan
Special Listing Condition Agent Related to Owner

GET MORE INFORMATION




