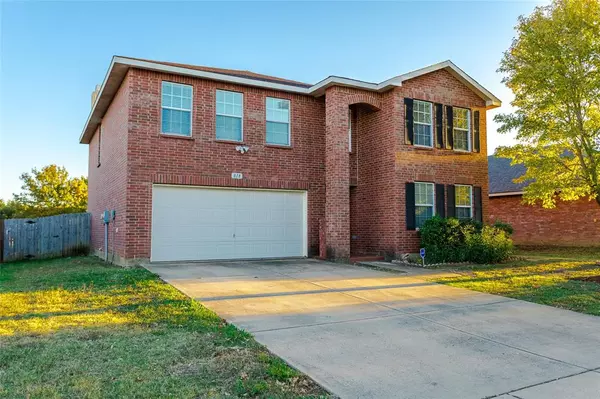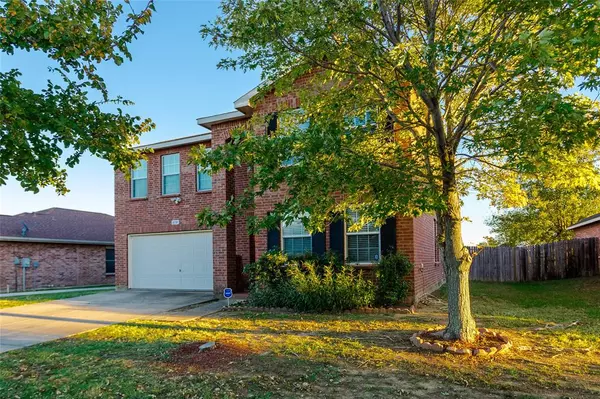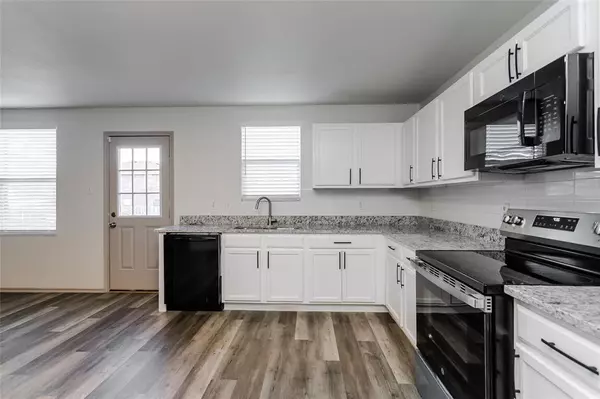
UPDATED:
11/22/2024 12:10 PM
Key Details
Property Type Single Family Home
Sub Type Single Family Residence
Listing Status Active
Purchase Type For Sale
Square Footage 2,838 sqft
Price per Sqft $151
Subdivision Harris Ridge
MLS Listing ID 20782696
Style Colonial,Traditional
Bedrooms 4
Full Baths 2
Half Baths 1
HOA Fees $300/ann
HOA Y/N Mandatory
Year Built 2006
Annual Tax Amount $9,054
Lot Size 6,621 Sqft
Acres 0.152
Property Description
Location
State TX
County Tarrant
Direction on Hwy 1-20 exit to south Collins ,stay on south collins for about 4 miles ,exit to left on Hudson River Road, property in front. Use GPS.
Rooms
Dining Room 1
Interior
Interior Features Built-in Features, Cable TV Available, Eat-in Kitchen, Flat Screen Wiring, Granite Counters, High Speed Internet Available, Natural Woodwork, Open Floorplan, Pantry, Walk-In Closet(s)
Heating Central, Electric, Fireplace(s), Wood Stove
Cooling Attic Fan, Ceiling Fan(s), Central Air, Electric, Wall Unit(s), Other
Flooring Carpet, Laminate, Painted/Stained
Fireplaces Number 1
Fireplaces Type Brick, Freestanding, Living Room, Wood Burning
Equipment Call Listing Agent
Appliance Dishwasher, Disposal, Electric Cooktop, Electric Oven, Electric Water Heater, Vented Exhaust Fan
Heat Source Central, Electric, Fireplace(s), Wood Stove
Laundry Electric Dryer Hookup, Laundry Chute, Full Size W/D Area, Stacked W/D Area, Washer Hookup
Exterior
Garage Spaces 2.0
Fence Wood
Utilities Available All Weather Road, Cable Available, City Sewer, City Water, Electricity Available, Electricity Connected, Individual Water Meter, Master Water Meter, Overhead Utilities, Sidewalk, See Remarks
Roof Type Shingle
Total Parking Spaces 1
Garage Yes
Building
Story Two
Foundation Brick/Mortar, Concrete Perimeter, Slab
Level or Stories Two
Structure Type Brick,Frame,Wood
Schools
Elementary Schools Jbrockett
Middle Schools James Coble
High Schools Mansfield
School District Mansfield Isd
Others
Ownership Mary Aihia
Acceptable Financing Cash, Contact Agent, Contract, Conventional, Federal Land Bank, FHA, Fixed, USDA Loan, VA Loan
Listing Terms Cash, Contact Agent, Contract, Conventional, Federal Land Bank, FHA, Fixed, USDA Loan, VA Loan
Special Listing Condition Owner/ Agent, Survey Available

GET MORE INFORMATION




