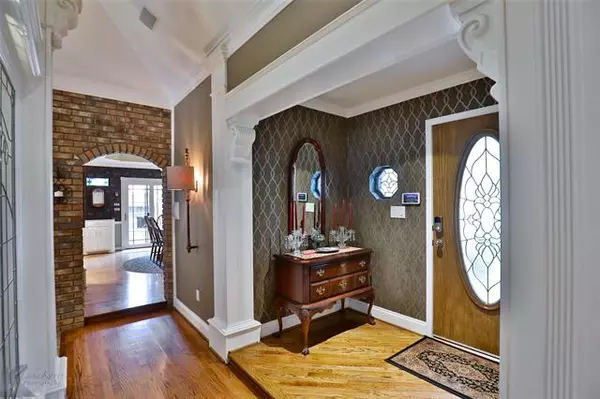For more information regarding the value of a property, please contact us for a free consultation.
Key Details
Property Type Single Family Home
Sub Type Single Family Residence
Listing Status Sold
Purchase Type For Sale
Square Footage 2,803 sqft
Price per Sqft $169
Subdivision Lytle Shores East
MLS Listing ID 14563820
Sold Date 06/23/21
Style Traditional
Bedrooms 3
Full Baths 4
HOA Y/N None
Total Fin. Sqft 2803
Year Built 1983
Annual Tax Amount $6,692
Lot Size 0.321 Acres
Acres 0.321
Lot Dimensions 100 x 140
Property Description
Owner Agent Lytle Shores-One of a Kind custom home-1st time on the market! This Smart Home features 3 bedrooms, 4 baths, study, entertainer living area w glassed garden room, leaded glass accent walls, vaulted- beamed ceiling designs, genuine oak plank flooring, 2 fireplaces, private master suite, gourmet island kitchen, professional grade appliances, double ovens + Advantium Speed Cook Microwave-Convection oven, Sub Zero refrigerator, built-in icemaker and freezer, prep sink, walk in pantry, updated energy efficient windows & more! Private brick walled pergola courtyard features fireplace, outdoor kitchen & fountain! Back yard is an entertainer paradise w covered multi level deck overlooking sparkling pool.
Location
State TX
County Taylor
Direction East on East South 27th, Turn left on Shoreline, Turn right on Moss, Turn Right on Crestline, House will be the second house on the right.
Rooms
Dining Room 1
Interior
Interior Features Cable TV Available, Decorative Lighting, Flat Screen Wiring, High Speed Internet Available, Smart Home System, Sound System Wiring, Vaulted Ceiling(s), Wainscoting
Heating Central, Heat Pump, Natural Gas
Cooling Ceiling Fan(s), Central Air, Electric, Heat Pump
Flooring Carpet, Ceramic Tile, Stone, Wood
Fireplaces Number 2
Fireplaces Type Blower Fan, Brick, Gas Logs, Gas Starter, Masonry, Metal, Stone, Wood Burning
Appliance Built-in Refrigerator, Commercial Grade Range, Commercial Grade Vent, Convection Oven, Dishwasher, Disposal, Double Oven, Electric Oven, Gas Cooktop, Ice Maker, Microwave, Plumbed For Gas in Kitchen, Refrigerator, Trash Compactor, Water Purifier, Water Softener, Gas Water Heater
Heat Source Central, Heat Pump, Natural Gas
Laundry Electric Dryer Hookup, Full Size W/D Area, Washer Hookup
Exterior
Exterior Feature Attached Grill, Covered Deck, Covered Patio/Porch, Fire Pit, Rain Gutters, Lighting, Outdoor Living Center, Storage
Garage Spaces 2.0
Fence Wood
Pool Cabana, Gunite, Heated, In Ground, Salt Water, Pool Sweep, Water Feature
Utilities Available Asphalt, City Sewer, City Water, Curbs
Roof Type Composition
Garage Yes
Private Pool 1
Building
Lot Description Few Trees, Interior Lot, Landscaped, Sprinkler System
Story One
Foundation Slab
Structure Type Brick,Stucco
Schools
Elementary Schools Thomas
Middle Schools Craig
High Schools Abilene
School District Abilene Isd
Others
Ownership Anthony F. Panian Jr
Acceptable Financing Cash, Conventional, FHA, VA Loan
Listing Terms Cash, Conventional, FHA, VA Loan
Financing Cash
Read Less Info
Want to know what your home might be worth? Contact us for a FREE valuation!

Our team is ready to help you sell your home for the highest possible price ASAP

©2024 North Texas Real Estate Information Systems.
Bought with Katherine Haney • Sendero Properties, LLC
GET MORE INFORMATION




