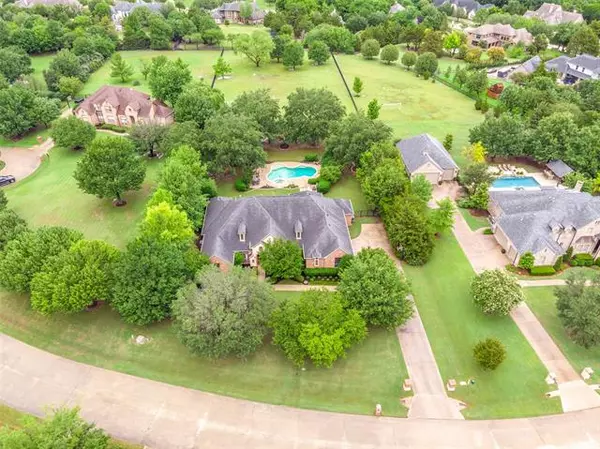For more information regarding the value of a property, please contact us for a free consultation.
Key Details
Property Type Single Family Home
Sub Type Single Family Residence
Listing Status Sold
Purchase Type For Sale
Square Footage 4,408 sqft
Price per Sqft $317
Subdivision Gentle Creek Estates Ph One
MLS Listing ID 20063890
Sold Date 06/21/22
Style Ranch,Traditional
Bedrooms 5
Full Baths 4
HOA Fees $36
HOA Y/N Mandatory
Year Built 1999
Annual Tax Amount $20,262
Lot Size 1.864 Acres
Acres 1.864
Lot Dimensions 153x522x153x535
Property Description
RARE 1.86 ACRE, INTERIOR, CUL DE SAC ESTATE IN PRESTIGIOUS GENTLE CREEK GOLF COURSE COMMUNITY! This Original-Owner, Family-Centric Home Offers a Predominate First Level w- Generous Rooms Including 4 of the 5 Bedrooms. The 23 ft. Long In-Law Suite w- Bedroom + Living Area, Bath, Walk-in Closet, & Built-in Desk w- Bookshelves could also be used as Media Room, etc. A Private Backyard Oasis Awaits w- Multiple Seating Areas, Outdoor Fireplace, Built-in Grill, & Spectacular 40 ft Long Swimming Pool & Spa that includes a Pebbletech Interior, 9 ft Diving Depth + Substantial Play Area, Tanning Deck, & 2 Swim Ledges. There are Endless Possibilities w- Space Beyond Pool! A Growing Family will Love the Four-way Split on Bedrooms w- additional Homework-Study-Crafting Center Nearby. Upstairs Overlooks Stunning Backyard w- the 26 x 18 Game Rm-Media Rm combo plus a Huge Bedroom w- Ensuite Bath. Large 24 ft. deep 3 Car Garage is RARE w- 9' tall garage doors! A Perfect Home for the Growing Family!
Location
State TX
County Collin
Community Club House, Community Pool, Golf, Greenbelt, Lake, Park, Perimeter Fencing, Playground, Pool, Sidewalks, Other
Direction From Frontier Road/1461 turn South on Winding Creek Road into Gentle Creek Estates subdivision. Turn left/east on Winding Creek to Creek View Ct. Turn right (west) on Creek View Ct., 2821 is on the right (North) side of the cul de sac.
Rooms
Dining Room 2
Interior
Interior Features Built-in Features, Cable TV Available, Decorative Lighting, Double Vanity, Dry Bar, Eat-in Kitchen, High Speed Internet Available, Kitchen Island, Open Floorplan, Pantry, Sound System Wiring, Wainscoting, Walk-In Closet(s), Other
Heating Central, Fireplace(s), Natural Gas, Zoned
Cooling Ceiling Fan(s), Central Air, ENERGY STAR Qualified Equipment, Zoned
Flooring Carpet, Ceramic Tile
Fireplaces Number 2
Fireplaces Type Living Room, Outside
Equipment Irrigation Equipment, Other
Appliance Dishwasher, Disposal, Electric Cooktop, Electric Oven, Gas Water Heater, Microwave, Convection Oven, Double Oven, Plumbed for Ice Maker, Vented Exhaust Fan, Other
Heat Source Central, Fireplace(s), Natural Gas, Zoned
Laundry Electric Dryer Hookup, Utility Room, Full Size W/D Area, Washer Hookup, Other
Exterior
Exterior Feature Attached Grill, Built-in Barbecue, Covered Patio/Porch, Garden(s), Rain Gutters, Outdoor Living Center, Private Yard, Other
Garage Spaces 3.0
Fence Back Yard, Fenced, High Fence, Perimeter, Wrought Iron
Pool Gunite, Heated, In Ground, Outdoor Pool, Pool/Spa Combo, Pump, Separate Spa/Hot Tub, Other
Community Features Club House, Community Pool, Golf, Greenbelt, Lake, Park, Perimeter Fencing, Playground, Pool, Sidewalks, Other
Utilities Available Cable Available, City Water, Co-op Electric, Concrete, Electricity Available, Individual Gas Meter, Natural Gas Available, Septic, Underground Utilities
Roof Type Composition
Garage Yes
Private Pool 1
Building
Lot Description Acreage, Cul-De-Sac, Interior Lot, Landscaped, Lrg. Backyard Grass, Many Trees, Oak, Sprinkler System, Subdivision
Story One and One Half
Foundation Slab
Structure Type Brick,Rock/Stone
Schools
School District Prosper Isd
Others
Restrictions Deed,Development
Ownership See Ntreis Documents for Name
Acceptable Financing Cash, Conventional, Fixed, Lease Back, VA Loan, Other
Listing Terms Cash, Conventional, Fixed, Lease Back, VA Loan, Other
Financing Conventional
Special Listing Condition Aerial Photo, Deed Restrictions, Survey Available
Read Less Info
Want to know what your home might be worth? Contact us for a FREE valuation!

Our team is ready to help you sell your home for the highest possible price ASAP

©2024 North Texas Real Estate Information Systems.
Bought with Wendy Hulkowich • RE/MAX DFW Associates
GET MORE INFORMATION




