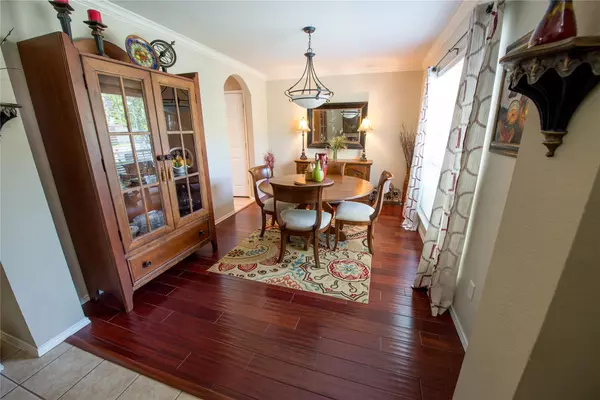For more information regarding the value of a property, please contact us for a free consultation.
Key Details
Property Type Single Family Home
Sub Type Single Family Residence
Listing Status Sold
Purchase Type For Sale
Square Footage 2,336 sqft
Price per Sqft $160
Subdivision Fountain Park Add
MLS Listing ID 14320961
Sold Date 07/03/20
Style Traditional
Bedrooms 4
Full Baths 2
Half Baths 1
HOA Fees $66/ann
HOA Y/N Mandatory
Total Fin. Sqft 2336
Year Built 2003
Annual Tax Amount $7,546
Lot Size 5,662 Sqft
Acres 0.13
Property Description
4 bedroom 2.5 bath in the desired and gated Fountain Park neighborhood. This stunning two-story home has one of the larger lots in the neighborhood. From the open concept kitchen and living space, to the large game-room, 2nd living space upstairs, to the large back patio, there is plenty of room for the whole family to enjoy. Stainless steel appliances and black granite counter tops in the kitchen lend themselves to any design aesthetic. Master bath has a separate shower, jetted tub and large walk-in closet. Staircase features upgraded rod iron detailing. Exterior recently painted. Beautifully landscaped yard. The neighborhood that backs to McCormick Park. This home is sure to go fast!
Location
State TX
County Tarrant
Community Community Dock, Community Pool, Greenbelt, Jogging Path/Bike Path, Lake
Direction From Hwy 360 exit Mid-Cities head West. Turn left on Fuller-Wiser, right on Fountain Gate Dr, left on Park Vista Ln, right on Fountain Park Dr.From 183 exit N. Main St head North. Right on Harwood, Left on Fuller-Wiser, left on Fountain Gate Dr, left on Park Vista, right on Fountain Park Dr.
Rooms
Dining Room 1
Interior
Interior Features Vaulted Ceiling(s)
Heating Central, Natural Gas
Cooling Ceiling Fan(s), Central Air, Electric
Flooring Ceramic Tile, Wood
Fireplaces Number 1
Fireplaces Type Gas Logs
Appliance Dishwasher, Disposal, Gas Cooktop, Gas Oven, Microwave, Gas Water Heater
Heat Source Central, Natural Gas
Exterior
Garage Spaces 2.0
Fence Wood
Community Features Community Dock, Community Pool, Greenbelt, Jogging Path/Bike Path, Lake
Utilities Available City Sewer, City Water, Individual Gas Meter, Individual Water Meter
Roof Type Composition
Garage Yes
Building
Story Two
Foundation Slab
Structure Type Brick,Siding
Schools
Elementary Schools Lakewood
Middle Schools Euless
High Schools Trinity
School District Hurst-Euless-Bedford Isd
Others
Ownership See tax
Acceptable Financing Cash, Conventional
Listing Terms Cash, Conventional
Financing Conventional
Read Less Info
Want to know what your home might be worth? Contact us for a FREE valuation!

Our team is ready to help you sell your home for the highest possible price ASAP

©2024 North Texas Real Estate Information Systems.
Bought with Mona Zafarullah • JP and Associates Arlington
GET MORE INFORMATION




