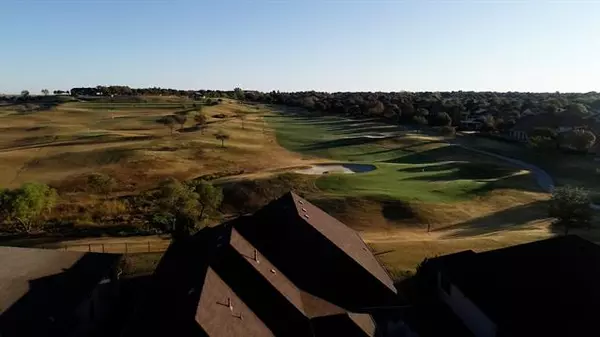For more information regarding the value of a property, please contact us for a free consultation.
Key Details
Property Type Single Family Home
Sub Type Single Family Residence
Listing Status Sold
Purchase Type For Sale
Square Footage 3,439 sqft
Price per Sqft $232
Subdivision Robson Ranch 7 Phase 1
MLS Listing ID 14471672
Sold Date 12/29/20
Style Traditional
Bedrooms 3
Full Baths 3
Half Baths 1
HOA Fees $142
HOA Y/N Mandatory
Total Fin. Sqft 3439
Year Built 2013
Annual Tax Amount $11,880
Lot Size 8,407 Sqft
Acres 0.193
Property Description
Stunning home, stunning location! East-facing patio overlooking the first green up to the tee box on South course, driving range and environmental area, and first green on the west course! All brick and stone home with casita, courtyard with fireplace, beautiful landscaping and WOW house. Upscale and tasteful throughout including beams in the living area, fully equipped bar, wood floors, and upscale SS appliances. Discerning buyers will appreciate the stacked stone fireplace and custom built-ins. Relax in the master bath with overhead rain shower, body sprays, handheld shower plus Aquatic Bubble-jet tub. Roomy 3-car garage and E-F5 storm shelter. All this and more in store so please come and see it today!
Location
State TX
County Denton
Community Club House, Community Pool, Gated, Golf, Guarded Entrance, Jogging Path/Bike Path, Lake, Perimeter Fencing, Sauna, Spa, Tennis Court(S)
Direction See GPS ORI 35W to exit 79. West on Robson Ranch Rd to Robson Blvd. Right on Robson BLVD to guard gate. Then Proceed to Grandview Dr. Left on Grandview to Crestridge. Left On Crestridge to Southerland. Home is on the right.
Rooms
Dining Room 2
Interior
Interior Features Built-in Wine Cooler, Cable TV Available, Decorative Lighting, High Speed Internet Available, Vaulted Ceiling(s), Wet Bar
Heating Central, Natural Gas
Cooling Ceiling Fan(s), Central Air, Electric
Flooring Carpet, Ceramic Tile, Wood
Fireplaces Number 2
Fireplaces Type Gas Logs
Equipment Satellite Dish
Appliance Convection Oven, Dishwasher, Disposal, Double Oven, Gas Cooktop, Plumbed for Ice Maker, Vented Exhaust Fan, Gas Water Heater
Heat Source Central, Natural Gas
Laundry Electric Dryer Hookup, Full Size W/D Area
Exterior
Exterior Feature Covered Patio/Porch, Fire Pit, Storm Cellar
Garage Spaces 3.0
Fence None
Community Features Club House, Community Pool, Gated, Golf, Guarded Entrance, Jogging Path/Bike Path, Lake, Perimeter Fencing, Sauna, Spa, Tennis Court(s)
Utilities Available All Weather Road, City Sewer, City Water, Curbs, Individual Gas Meter, Individual Water Meter, Sidewalk
Roof Type Composition
Garage Yes
Building
Lot Description Landscaped, On Golf Course
Story One
Foundation Slab
Structure Type Brick,Rock/Stone,Wood
Schools
Elementary Schools Borman
Middle Schools Mcmath
High Schools Denton
School District Denton Isd
Others
Restrictions Deed
Ownership Withheld
Acceptable Financing Contact Agent
Listing Terms Contact Agent
Financing Cash
Special Listing Condition Aerial Photo, Deed Restrictions
Read Less Info
Want to know what your home might be worth? Contact us for a FREE valuation!

Our team is ready to help you sell your home for the highest possible price ASAP

©2024 North Texas Real Estate Information Systems.
Bought with Steve Depoe • Keller Williams Realty-FM
GET MORE INFORMATION




