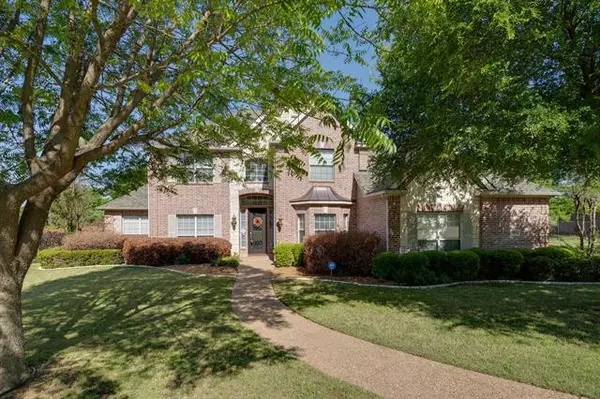For more information regarding the value of a property, please contact us for a free consultation.
Key Details
Property Type Single Family Home
Sub Type Single Family Residence
Listing Status Sold
Purchase Type For Sale
Square Footage 3,578 sqft
Price per Sqft $181
Subdivision Wichita Chase Ph Two
MLS Listing ID 14561708
Sold Date 05/24/21
Bedrooms 4
Full Baths 3
Half Baths 1
HOA Fees $34
HOA Y/N Mandatory
Total Fin. Sqft 3578
Year Built 2001
Annual Tax Amount $11,229
Lot Size 0.377 Acres
Acres 0.377
Property Description
Beautiful updated Wellington home on a rare double cul-de-sac. The large kitchen boasts granite countertops, like new kitchenaid gas cooktop, GE double oven, built in kitchenaid ice machine, with an oversized island and bench seating in the breakfast area. Open concept to the family room, and a large master bedroom with sitting area. Updated master bath has dual sinks, custom cabinets, large walk in closet and a separate shower and tub. Front room could easily be made into an office, spacious formal dining, spacious game room media room with plasma tv included. Private backyard with a salt water pool, and and large side yard space for lounging or playing with the family. Buyer to Purchase new survey.
Location
State TX
County Denton
Community Community Pool
Direction From FM 2499 go west on Flower Mound Road to Native Oak, turn left onto Native Oak, and a quick left onto Greenwood Drive. At the top of the hill turn left onto Greenwood Ct, and the home is on the left.
Rooms
Dining Room 2
Interior
Interior Features Cable TV Available, Dry Bar, Flat Screen Wiring, High Speed Internet Available, Multiple Staircases, Sound System Wiring, Vaulted Ceiling(s)
Heating Central, Natural Gas
Cooling Central Air, Electric
Flooring Carpet, Wood
Fireplaces Number 1
Fireplaces Type Gas Logs, Wood Burning
Appliance Built-in Gas Range, Dishwasher, Double Oven, Electric Oven, Ice Maker, Microwave, Plumbed For Gas in Kitchen, Plumbed for Ice Maker, Refrigerator, Vented Exhaust Fan
Heat Source Central, Natural Gas
Laundry Electric Dryer Hookup, Full Size W/D Area, Gas Dryer Hookup, Washer Hookup
Exterior
Exterior Feature Attached Grill, Covered Patio/Porch, Rain Gutters
Garage Spaces 3.0
Fence Wrought Iron
Pool Fenced, Gunite, Heated, In Ground, Pool/Spa Combo, Sport, Pool Sweep
Community Features Community Pool
Utilities Available City Sewer, City Water, Concrete, Curbs, Individual Gas Meter, Sidewalk
Roof Type Composition
Garage Yes
Private Pool 1
Building
Lot Description Cul-De-Sac, Interior Lot, Sprinkler System, Subdivision
Story Two
Foundation Slab
Structure Type Brick,Rock/Stone
Schools
Elementary Schools Wellington
Middle Schools Mckamy
High Schools Flower Mound
School District Lewisville Isd
Others
Ownership Gonzales
Acceptable Financing Cash, Conventional
Listing Terms Cash, Conventional
Financing Conventional
Read Less Info
Want to know what your home might be worth? Contact us for a FREE valuation!

Our team is ready to help you sell your home for the highest possible price ASAP

©2024 North Texas Real Estate Information Systems.
Bought with Jay Marks • Jay Marks Real Estate
GET MORE INFORMATION




