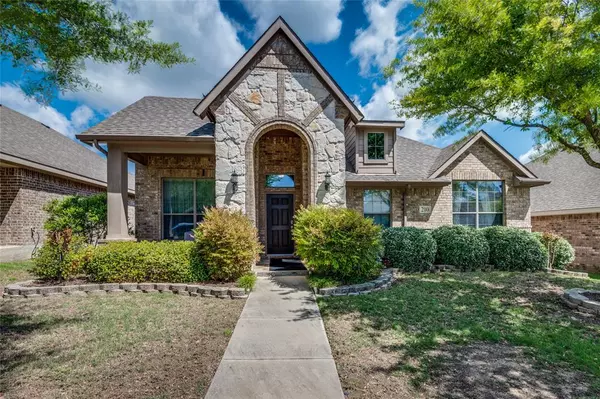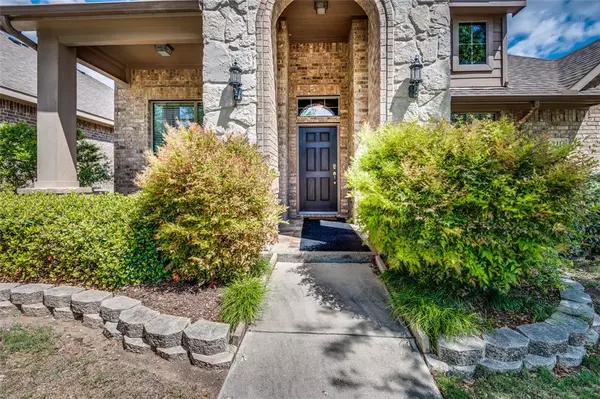For more information regarding the value of a property, please contact us for a free consultation.
Key Details
Property Type Single Family Home
Sub Type Single Family Residence
Listing Status Sold
Purchase Type For Sale
Square Footage 2,542 sqft
Price per Sqft $133
Subdivision Harmony Ph 1
MLS Listing ID 14638030
Sold Date 09/07/21
Style Traditional
Bedrooms 4
Full Baths 2
HOA Fees $27
HOA Y/N Mandatory
Total Fin. Sqft 2542
Year Built 2007
Annual Tax Amount $6,237
Lot Size 5,488 Sqft
Acres 0.126
Property Description
Beautiful one owner home in the master planned community of Harmony! This Wall built home features a unique and desirable floor plan. Upon entering you will see the dining room to your left which could also make a great study. The kitchen, breakfast area and living room are all open to each other and ideal for family gatherings. The master bedroom is over sized and is split from the other 3 bedrooms. There is also a 20 x 19 upstairs game room perfect for the kids getaway, second living or man cave. Low maintenance yard in the back with a small garden. Schedule your appointment today.
Location
State TX
County Ellis
Direction From I-35, exit Ovilla road (FM 664) Head West On Ovilla Road, take a right on Uhl, Right on Harmony Way, Right on Sunnyside, Right on Dancing Light, Home will be down on left, SOP
Rooms
Dining Room 2
Interior
Interior Features Decorative Lighting
Heating Central, Natural Gas
Cooling Ceiling Fan(s), Central Air, Electric
Flooring Carpet, Ceramic Tile
Fireplaces Number 1
Fireplaces Type Gas Starter, Wood Burning
Appliance Dishwasher, Disposal, Electric Cooktop, Electric Oven, Microwave, Plumbed for Ice Maker
Heat Source Central, Natural Gas
Exterior
Exterior Feature Covered Patio/Porch, Garden(s), Rain Gutters
Garage Spaces 2.0
Fence Wood
Utilities Available City Sewer, City Water, Concrete, Curbs, Sidewalk, Underground Utilities
Roof Type Composition
Total Parking Spaces 2
Garage Yes
Building
Lot Description Interior Lot, Landscaped, Sprinkler System
Story Two
Foundation Slab
Level or Stories Two
Structure Type Brick,Rock/Stone
Schools
Elementary Schools Russell Schupmann
Middle Schools Red Oak
High Schools Red Oak
School District Red Oak Isd
Others
Ownership John & Wanda Berry
Acceptable Financing Cash, Conventional, FHA, VA Loan
Listing Terms Cash, Conventional, FHA, VA Loan
Financing FHA
Read Less Info
Want to know what your home might be worth? Contact us for a FREE valuation!

Our team is ready to help you sell your home for the highest possible price ASAP

©2024 North Texas Real Estate Information Systems.
Bought with Johnnell Worthen • DHS Realty
GET MORE INFORMATION




