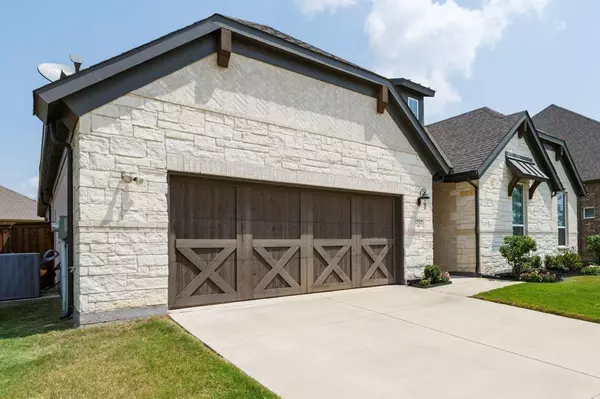For more information regarding the value of a property, please contact us for a free consultation.
Key Details
Property Type Single Family Home
Sub Type Single Family Residence
Listing Status Sold
Purchase Type For Sale
Square Footage 3,012 sqft
Price per Sqft $157
Subdivision Valencia On The Lake
MLS Listing ID 14622366
Sold Date 09/09/21
Style Traditional
Bedrooms 4
Full Baths 3
HOA Fees $38/ann
HOA Y/N Mandatory
Total Fin. Sqft 3012
Year Built 2018
Annual Tax Amount $9,734
Lot Size 8,102 Sqft
Acres 0.186
Lot Dimensions 71 x 121
Property Description
This Stunning Taylor Morrison Built Single Story Home presents in like new condition. The adaptable Woodbury design has an Open and Grand Entry Hall that flows through this beautiful home. The layout is fantastic with a large Dining Room, Kitchen, Breakfast Nook and spacious Living Room all accented with a wall of windows and upgraded fixtures. High Tray Ceilings, Engineered Hardwood Floors and a handsome Fireplace bring the home to life for family gatherings, while a spacious luxury Master Suite and Bath provide privacy. Three other Bedrooms, one with Ensuite Bath, and an additional Flex room provide wonderful retreats. Refrigerator, 85 inch TV, Washer and Dryer all stay along with a NEW TRANSFERABLE WARRANTY.
Location
State TX
County Denton
Community Club House, Community Pool, Fitness Center, Greenbelt, Jogging Path/Bike Path, Other, Park, Playground, Tennis Court(S)
Direction From the Dallas North Tollway exit Panther Creek Pkwy heading West. Turn Right (North) on Texas 423 then Left (West) on Rockhill Pkwy then Left on Cortes De Pallas Dr. Turn Left on Carlet Dr. House will be the 4th one down on the right side.
Rooms
Dining Room 2
Interior
Interior Features Cable TV Available, Decorative Lighting, Dry Bar, Flat Screen Wiring, High Speed Internet Available, Other, Smart Home System
Heating Central, Natural Gas
Cooling Central Air, Electric
Flooring Carpet, Ceramic Tile, Wood
Fireplaces Number 1
Fireplaces Type Decorative, Gas Starter
Appliance Dishwasher, Disposal, Double Oven, Gas Cooktop, Microwave, Other, Plumbed for Ice Maker, Refrigerator
Heat Source Central, Natural Gas
Laundry Electric Dryer Hookup, Full Size W/D Area, Washer Hookup
Exterior
Exterior Feature Covered Patio/Porch, Rain Gutters, Other
Garage Spaces 2.0
Fence Wood
Community Features Club House, Community Pool, Fitness Center, Greenbelt, Jogging Path/Bike Path, Other, Park, Playground, Tennis Court(s)
Utilities Available All Weather Road, City Sewer, City Water, Concrete, Curbs, Other, Sidewalk, Underground Utilities
Roof Type Composition
Garage Yes
Building
Story One
Foundation Slab
Structure Type Rock/Stone
Schools
Elementary Schools Lakeview
Middle Schools Prestwick K-8 Stem
High Schools Little Elm
School District Little Elm Isd
Others
Ownership Mike Johnson
Acceptable Financing Cash, Conventional, FHA, Other, VA Loan
Listing Terms Cash, Conventional, FHA, Other, VA Loan
Financing Conventional
Special Listing Condition Aerial Photo, Survey Available
Read Less Info
Want to know what your home might be worth? Contact us for a FREE valuation!

Our team is ready to help you sell your home for the highest possible price ASAP

©2024 North Texas Real Estate Information Systems.
Bought with Manoj Toranala • Perfect Realty Partners
GET MORE INFORMATION




