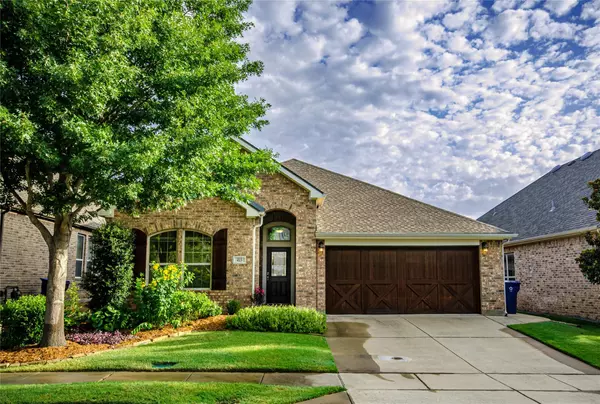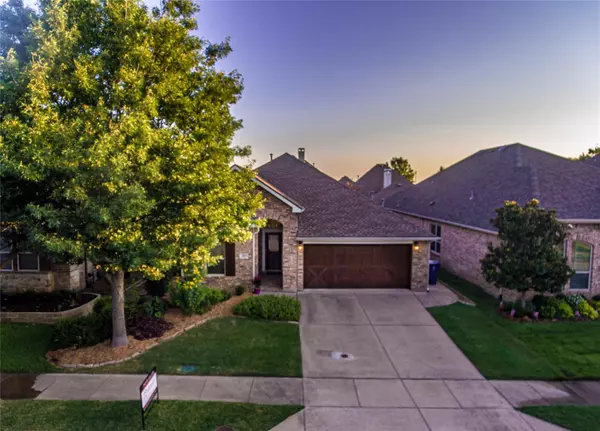For more information regarding the value of a property, please contact us for a free consultation.
Key Details
Property Type Single Family Home
Sub Type Single Family Residence
Listing Status Sold
Purchase Type For Sale
Square Footage 2,434 sqft
Price per Sqft $205
Subdivision Cypress Crossing
MLS Listing ID 20131968
Sold Date 09/26/22
Style Traditional
Bedrooms 4
Full Baths 3
HOA Fees $29
HOA Y/N Voluntary
Year Built 2012
Annual Tax Amount $7,218
Lot Size 5,662 Sqft
Acres 0.13
Property Description
SPECTACULAR 4 bedroom, 3 bath one-story home with direct access to Fairviews Roadrunner Trail! Lovingly maintained home with open living, dining, and kitchen areas and a fantastic wall of windows that brings in so much natural light. Excellent for entertaining! This home has an open layout, gourmet kitchen with island, stainless steel appliances, and granite countertops. Also includes high-quality crafted custom oak cabinetry & beautiful hand-scraped hardwood flooring throughout. Theres also a private office with french doors & two living areas with flexible functionality. Huge master bedroom with a luxury bath that includes dual vanities, soaking tub, walk-in closet, and a separate shower. This quiet location is removed from most neighborhood traffic and road noise & is ideally located near retail and dining spots in Fairview and Allen.
Location
State TX
County Collin
Community Greenbelt, Jogging Path/Bike Path, Park, Playground, Sidewalks
Direction From 75 North Central Expressway, East on Stacy Road, Left on Greenville Dr-S State Hwy 5, Turn right onto Rosemont Ln, Rosemont Ln turns left and becomes Philmont Dr, Philmont Dr turns left and becomes Braddock Dr, The destination will be on the right.
Rooms
Dining Room 2
Interior
Interior Features Cable TV Available, Eat-in Kitchen, Granite Counters, High Speed Internet Available, Kitchen Island, Open Floorplan, Pantry, Walk-In Closet(s)
Heating Central, Natural Gas
Cooling Ceiling Fan(s), Central Air, Electric
Flooring Carpet, Ceramic Tile, Hardwood
Appliance Dishwasher, Disposal, Gas Range, Gas Water Heater, Microwave, Plumbed For Gas in Kitchen
Heat Source Central, Natural Gas
Laundry Electric Dryer Hookup, Gas Dryer Hookup, Utility Room, Full Size W/D Area, Washer Hookup, Other
Exterior
Exterior Feature Rain Gutters
Garage Spaces 2.0
Fence Back Yard, Fenced, Metal, Wood
Community Features Greenbelt, Jogging Path/Bike Path, Park, Playground, Sidewalks
Utilities Available Cable Available, City Sewer, City Water, Concrete, Curbs, Electricity Connected, Individual Gas Meter, Individual Water Meter, Natural Gas Available, Phone Available, Sidewalk, Underground Utilities
Roof Type Composition
Garage Yes
Building
Lot Description Few Trees, Interior Lot, Landscaped, Sprinkler System, Subdivision
Story One
Foundation Slab
Structure Type Brick
Schools
School District Mckinney Isd
Others
Ownership Living Trust Ondrusek
Acceptable Financing Cash, Conventional, FHA, Fixed, VA Loan
Listing Terms Cash, Conventional, FHA, Fixed, VA Loan
Financing Conventional
Special Listing Condition Aerial Photo, Survey Available
Read Less Info
Want to know what your home might be worth? Contact us for a FREE valuation!

Our team is ready to help you sell your home for the highest possible price ASAP

©2024 North Texas Real Estate Information Systems.
Bought with Pamela Rosener • Coldwell Banker Apex, REALTORS
GET MORE INFORMATION




