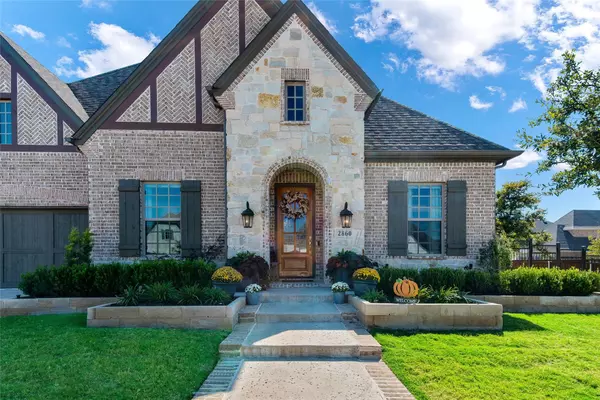For more information regarding the value of a property, please contact us for a free consultation.
Key Details
Property Type Single Family Home
Sub Type Single Family Residence
Listing Status Sold
Purchase Type For Sale
Square Footage 3,148 sqft
Price per Sqft $277
Subdivision Lakewood Ph 1
MLS Listing ID 20180714
Sold Date 11/21/22
Style Traditional
Bedrooms 3
Full Baths 3
HOA Fees $50/ann
HOA Y/N Mandatory
Year Built 2019
Annual Tax Amount $10,859
Lot Size 10,105 Sqft
Acres 0.232
Property Description
LIKE NEW One of DARLING HOMES most popular ONE STORY floor plans in popular Lakewood At Brookhollow QUIET NEIGHBORHOOD ponds park walking path Striking exterior BRICK & STONE front elevation on a CORNER CULDESAC Lot HANDSCRAPED WHITE PINE floors except 2 BRS & media those have extra padding HUNTER DOUGLAS REMOTE Blinds & custom drapes. Truly DESIGNER LIGHTING wide BB throughout Gorgeous ENTRY HALL ENCLOSED MEDIA RM features dark paint color setting the atmosphere for movie night! OPEN SPACIOUS Family rooms W blt in TV Bookcase EXTENDED HEARTH ROOM w Fireplace opens to gorgeous Chef's Kitchen & breakfast bar, island, and formal or casual dining. Kitchen has Custom Tall Cabinets added pull out shelves, upper lite glass door fronts Commercial grade vent under counter lighting SS 5 burner gas ctop double conv oven builtn microwave luscious upgraded granite FARM SINK PLUS ISLAND & walkn pantry ROOMY MASTER BR sitting area & bay windows. Extended covered patio landscaped Backyard ITS A WOW!
Location
State TX
County Collin
Community Club House, Community Pool, Fishing, Jogging Path/Bike Path, Lake, Park, Playground, Sidewalks
Direction From Dallas North Tollway exit HWY 380 and go East turn left on Lakewood Drive and follow GPS
Rooms
Dining Room 2
Interior
Interior Features Cable TV Available, Cathedral Ceiling(s), Chandelier, Decorative Lighting, Double Vanity, Dry Bar, Eat-in Kitchen, Flat Screen Wiring, Granite Counters, High Speed Internet Available, Kitchen Island, Open Floorplan, Smart Home System, Vaulted Ceiling(s), Walk-In Closet(s), Wet Bar, Wired for Data, Other
Heating Central, Electric, ENERGY STAR Qualified Equipment, Fireplace(s), Heat Pump, Natural Gas
Cooling Ceiling Fan(s), Central Air, Electric, ENERGY STAR Qualified Equipment, Gas, Heat Pump
Flooring Carpet, Hardwood, Stone, Other
Fireplaces Number 1
Fireplaces Type Family Room, Gas, Gas Logs, Gas Starter, Other
Appliance Commercial Grade Vent, Dishwasher, Disposal, Electric Oven, Gas Cooktop, Microwave, Convection Oven, Double Oven, Plumbed For Gas in Kitchen, Tankless Water Heater, Vented Exhaust Fan
Heat Source Central, Electric, ENERGY STAR Qualified Equipment, Fireplace(s), Heat Pump, Natural Gas
Laundry Gas Dryer Hookup, Full Size W/D Area, Washer Hookup
Exterior
Exterior Feature Covered Patio/Porch, Rain Gutters, Lighting
Garage Spaces 3.0
Fence Full, Wood, Wrought Iron
Community Features Club House, Community Pool, Fishing, Jogging Path/Bike Path, Lake, Park, Playground, Sidewalks
Utilities Available Cable Available, City Sewer, City Water, Community Mailbox, Concrete, Curbs, Electricity Available, Individual Gas Meter, Individual Water Meter, Natural Gas Available, Phone Available, Sidewalk
Roof Type Composition
Garage Yes
Building
Lot Description Corner Lot, Cul-De-Sac, Few Trees, Landscaped, Other, Sprinkler System, Subdivision
Story One
Foundation Slab
Structure Type Brick
Schools
Elementary Schools Cynthia A Cockrell
School District Prosper Isd
Others
Ownership see agent
Financing Conventional
Read Less Info
Want to know what your home might be worth? Contact us for a FREE valuation!

Our team is ready to help you sell your home for the highest possible price ASAP

©2024 North Texas Real Estate Information Systems.
Bought with Dena Malasek • Monument Realty
GET MORE INFORMATION




