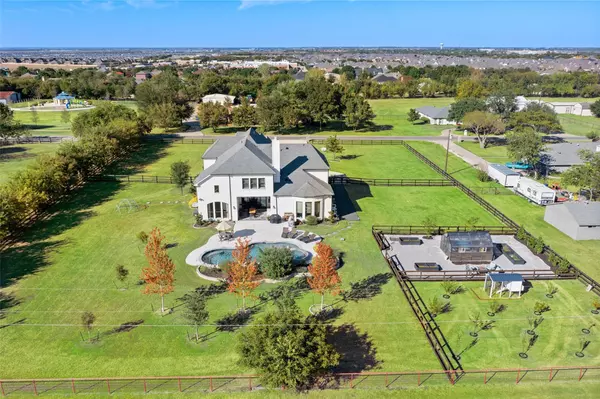For more information regarding the value of a property, please contact us for a free consultation.
Key Details
Property Type Single Family Home
Sub Type Single Family Residence
Listing Status Sold
Purchase Type For Sale
Square Footage 4,828 sqft
Price per Sqft $288
Subdivision Prestonview Estates Ph 1
MLS Listing ID 20191585
Sold Date 01/05/23
Style Traditional
Bedrooms 5
Full Baths 3
Half Baths 3
HOA Y/N None
Year Built 2016
Annual Tax Amount $19,801
Lot Size 1.530 Acres
Acres 1.53
Property Description
Stunning custom estate on 1.5 acre lot in heart of Prosper. No HOA! Great location off Preston - minutes from shopping, dining, DNT, & 380! Updated painted brick, new fencing around yard w separated garden, greenhouse & fruit tree orchard! Sparkling pool put in 2020! Bosting just under 5000 sqft of space, this 5 bed 3.3 bath dream home has it all. Gorgeous detail throughout, from beautiful hardwood floors to crown molding & exposed wood beams in living room. Formal dining off entry, cozy living rm w soaring ceilings & big bright windows. Glass sliders offer view of expansive yard. Gourmet kitchen boasts lrg island w farm sink, gas range w pot filler, subzero fridge, dbl ovens w convection, & butlers pantry! Oversized primary bdrm & dreamy ensuite w his-hers vanities, standalone tub & separate shower. Upstairs find space for any family's needs - 3 addtl bdrms w jack-jill bath, spacious game rm & office-flex space both offer abundance of built ins & storage! Fully spray foam insulated!
Location
State TX
County Collin
Direction From 380 & Preston Rd, North on Preston. Right on Chandler Cir. Right on N Hays Rd. Left on Prestonview Dr. SIY.
Rooms
Dining Room 2
Interior
Interior Features Built-in Features, Built-in Wine Cooler, Cable TV Available, Decorative Lighting, Double Vanity, Eat-in Kitchen, Flat Screen Wiring, Granite Counters, High Speed Internet Available, Kitchen Island, Loft, Open Floorplan, Pantry, Sound System Wiring, Vaulted Ceiling(s), Wainscoting, Walk-In Closet(s), Wet Bar
Heating Central, Natural Gas, Propane
Cooling Ceiling Fan(s), Central Air, Electric
Flooring Ceramic Tile, Wood
Fireplaces Number 2
Fireplaces Type Brick, Gas Logs, Living Room, Outside, Stone, Wood Burning
Appliance Built-in Refrigerator, Commercial Grade Range, Commercial Grade Vent, Dishwasher, Disposal, Electric Water Heater, Gas Cooktop, Gas Range, Microwave, Convection Oven, Double Oven
Heat Source Central, Natural Gas, Propane
Laundry Utility Room, Full Size W/D Area
Exterior
Exterior Feature Covered Patio/Porch, Garden(s), Rain Gutters, Lighting, Other
Garage Spaces 3.0
Fence Wrought Iron
Pool Heated, In Ground, Pool Sweep, Pool/Spa Combo, Water Feature
Utilities Available Septic
Roof Type Composition
Garage Yes
Private Pool 1
Building
Lot Description Acreage, Few Trees, Interior Lot, Landscaped, Lrg. Backyard Grass, Other, Sprinkler System, Subdivision
Story Two
Foundation Slab
Structure Type Brick
Schools
Elementary Schools Cynthia A Cockrell
School District Prosper Isd
Others
Restrictions No Known Restriction(s)
Ownership See tax
Acceptable Financing Cash, Conventional, FHA, VA Loan
Listing Terms Cash, Conventional, FHA, VA Loan
Financing Conventional
Special Listing Condition Aerial Photo, Survey Available
Read Less Info
Want to know what your home might be worth? Contact us for a FREE valuation!

Our team is ready to help you sell your home for the highest possible price ASAP

©2024 North Texas Real Estate Information Systems.
Bought with Ally Huynh • eXp Realty LLC
GET MORE INFORMATION




