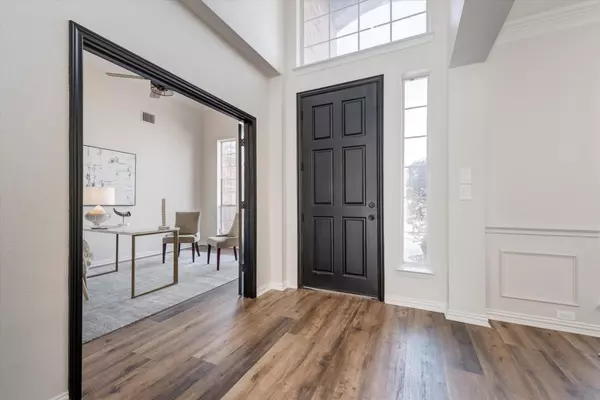For more information regarding the value of a property, please contact us for a free consultation.
Key Details
Property Type Single Family Home
Sub Type Single Family Residence
Listing Status Sold
Purchase Type For Sale
Square Footage 3,137 sqft
Price per Sqft $213
Subdivision Wellington Of Flower Mound Ph
MLS Listing ID 20229851
Sold Date 01/20/23
Bedrooms 4
Full Baths 3
Half Baths 1
HOA Fees $34
HOA Y/N Mandatory
Year Built 1996
Annual Tax Amount $8,449
Lot Size 7,753 Sqft
Acres 0.178
Property Description
STUNNING fully renovated home in highly desirable Wellington! Nothing has been left untouched in this 4 bedroom 3.5 bath, split bedroom, open concept home with additional office! Updates include new roof, paint, high end LVP floors, exotic granite, 40 oz carpet, matte black fixtures, stainless steel appliances, LED lighting, kitchen, bathrooms and more. Large office is perfect for working from home. Magazine quality custom kitchen with soft close hinges, coffee bar, large island with storage, high end granite and built in appliances is a must see! Floor to ceiling natural stone fireplace is an eye catching focal piece in your large living room. Spacious primary suite is a welcome retreat after a long day. Primary bath contains separate soaker tub, walk in shower, dual vanities and giant walk in closet! Upstairs contains 3 bedrooms, 2 baths and second large living area. HOA includes parks, courts, gyms, clubhouse, pools and more. Located within minutes to schools, highways,and shopping.
Location
State TX
County Denton
Direction Turn onto Furlong Dr from Flower Mound Road. Turn on to Britford. Use GPS
Rooms
Dining Room 2
Interior
Interior Features Chandelier, Decorative Lighting, Dry Bar, Granite Counters, Kitchen Island, Open Floorplan, Pantry, Walk-In Closet(s), In-Law Suite Floorplan
Heating Electric, Gas Jets, Heat Pump
Cooling Central Air
Flooring Carpet, Ceramic Tile, Luxury Vinyl Plank
Fireplaces Number 1
Fireplaces Type Gas
Appliance Dishwasher, Disposal, Electric Cooktop, Electric Oven, Microwave
Heat Source Electric, Gas Jets, Heat Pump
Exterior
Garage Spaces 2.0
Fence Wood
Utilities Available City Sewer, City Water, Co-op Electric, Individual Gas Meter
Roof Type Shingle
Garage Yes
Building
Story Two
Foundation Slab
Structure Type Brick
Schools
Elementary Schools Wellington
School District Lewisville Isd
Others
Ownership Bell Real Estate Group LLC
Acceptable Financing Cash, Conventional, FHA, VA Loan
Listing Terms Cash, Conventional, FHA, VA Loan
Financing Cash
Read Less Info
Want to know what your home might be worth? Contact us for a FREE valuation!

Our team is ready to help you sell your home for the highest possible price ASAP

©2024 North Texas Real Estate Information Systems.
Bought with Tyler Maldonado • Fathom Realty, LLC
GET MORE INFORMATION




