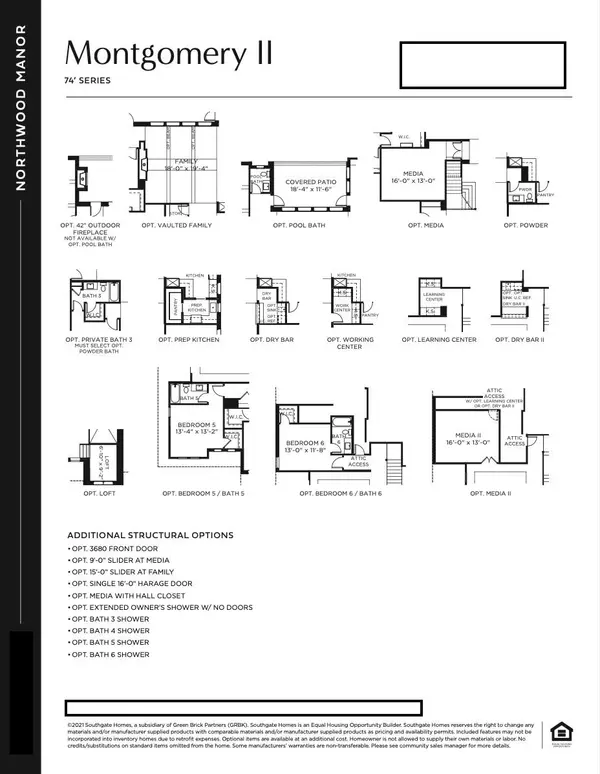For more information regarding the value of a property, please contact us for a free consultation.
Key Details
Property Type Single Family Home
Sub Type Single Family Residence
Listing Status Sold
Purchase Type For Sale
Square Footage 4,402 sqft
Price per Sqft $317
Subdivision Northwood Manor
MLS Listing ID 20025080
Sold Date 01/30/23
Style Contemporary/Modern
Bedrooms 5
Full Baths 5
Half Baths 1
HOA Fees $79/ann
HOA Y/N Mandatory
Year Built 2022
Lot Size 10,759 Sqft
Acres 0.247
Property Description
SOUTHGATE HOMES MONTGOMERY II floor plan. This gorgeous home features modern and luxurious details throughout. The gray-painted brick and black windows are sure to impress anyone. 20’ ceilings and an open floorplan greet you upon entry and offer views of the great room and luxurious outdoor living space beyond. The designer kitchen features a 48 inch Fulgor Milano dual fuel professional range, Manhattan quartzite countertops, and Emser 4x16 catch ice gloss backsplash. The media room and bar adjacent make the Montgomery II an entertainer’s dream. In the owner’s suite, you’ll encounter a double vanity, freestanding tub, and walk through shower crafted to provide a spa-like experience you’ll enjoy night after night.
Location
State TX
County Denton
Community Curbs, Greenbelt, Park, Playground, Sidewalks
Direction From North Dallas Tollway and Panther Creek Parkway, head west on Panther Creek Pkwy for approx 1.2 miles. Left on Sprucewood Trail, left on Cabin Crest Place, right on Broken Log Ln, left on Cedar Cottage Circle. Model home will be ahead on the right at 3541 Cedar Cottage Circle.
Rooms
Dining Room 1
Interior
Interior Features Cable TV Available, Decorative Lighting, Double Vanity, Dry Bar, High Speed Internet Available, Kitchen Island, Loft, Open Floorplan, Pantry, Smart Home System, Vaulted Ceiling(s), Walk-In Closet(s)
Heating Central, Natural Gas
Cooling Ceiling Fan(s), Central Air, Electric
Flooring Carpet, Ceramic Tile, Luxury Vinyl Plank
Fireplaces Number 1
Fireplaces Type Gas Starter
Appliance Dishwasher, Disposal, Electric Oven, Gas Cooktop, Gas Water Heater, Microwave, Plumbed for Ice Maker, Tankless Water Heater, Vented Exhaust Fan
Heat Source Central, Natural Gas
Laundry Utility Room, Full Size W/D Area
Exterior
Exterior Feature Covered Patio/Porch, Rain Gutters
Garage Spaces 3.0
Fence Wood
Community Features Curbs, Greenbelt, Park, Playground, Sidewalks
Utilities Available City Sewer, City Water, Concrete, Curbs, Individual Gas Meter, Individual Water Meter, Sidewalk, Underground Utilities
Roof Type Composition
Garage Yes
Building
Lot Description Corner Lot, Few Trees, Landscaped, Lrg. Backyard Grass, Sprinkler System, Subdivision
Story Two
Foundation Slab
Structure Type Brick,Wood
Schools
School District Frisco Isd
Others
Restrictions Development
Ownership Southgate Homes
Acceptable Financing Cash, Conventional, FHA, VA Loan
Listing Terms Cash, Conventional, FHA, VA Loan
Financing Conventional
Read Less Info
Want to know what your home might be worth? Contact us for a FREE valuation!

Our team is ready to help you sell your home for the highest possible price ASAP

©2024 North Texas Real Estate Information Systems.
Bought with Armando Nava • Texas Relocation Experts
GET MORE INFORMATION




