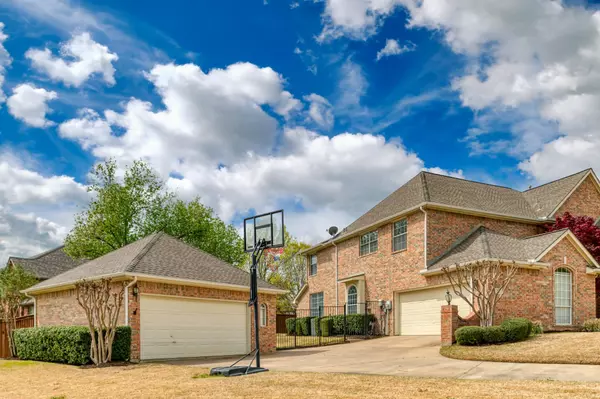For more information regarding the value of a property, please contact us for a free consultation.
Key Details
Property Type Single Family Home
Sub Type Single Family Residence
Listing Status Sold
Purchase Type For Sale
Square Footage 4,291 sqft
Price per Sqft $239
Subdivision Stone Lakes Addition
MLS Listing ID 20284629
Sold Date 05/05/23
Style Traditional
Bedrooms 5
Full Baths 4
Half Baths 1
HOA Fees $91/ann
HOA Y/N Mandatory
Year Built 1997
Annual Tax Amount $22,381
Lot Size 0.481 Acres
Acres 0.4806
Property Description
Meticulous spacious home nestled on an oversized lot on a cul de sac in the desirable Stone Lakes community. Take a moment to walk through the grand entrance with towering ceilings, stunning hardwood floors, and a floor to ceiling wall of windows that fill the living spaces with an abundance of natural light. Enjoy cooking in the spacious kitchen with endless counter space and cabinets. Dual ovens, large island, and a breakfast bar area that opens to a spacious family room with a double-sided gas fireplace. Enjoy the peaceful backyard oasis with a huge covered patio, beautiful sparkling pool, hot tub, and a grassed yard set up for outdoor activities, relaxation, and fun. A bonus is the 2 garages on the property giving you 4 covered oversized parking spaces and tons of storage. This quiet family friendly community offers exceptional amenities. A beautiful lake, walking trails, pool, tennis courts, and playground. All this in the Exemplary Southlake Carroll ISD.
Location
State TX
County Tarrant
Community Club House, Community Pool, Curbs, Jogging Path/Bike Path, Lake, Park, Playground, Sidewalks, Tennis Court(S)
Direction From 1709 W. Southlake Blvd., South on Waterford Dr., Right on Stone lakes Dr., Right on Stratford Dr., Right on Dartmouth Dr., Right on Bristol Ct. Home is on your left.
Rooms
Dining Room 2
Interior
Interior Features Cable TV Available, Decorative Lighting, Double Vanity, Granite Counters, High Speed Internet Available, Kitchen Island, Multiple Staircases, Pantry, Sound System Wiring, Wainscoting, Walk-In Closet(s), Wired for Data
Heating Central, Fireplace(s), Natural Gas
Cooling Ceiling Fan(s), Central Air, Electric
Flooring Carpet, Ceramic Tile, Wood
Fireplaces Number 3
Fireplaces Type Bedroom, Double Sided, Family Room, Gas Logs, Gas Starter, Living Room, Master Bedroom, See Through Fireplace
Appliance Dishwasher, Disposal, Electric Cooktop, Electric Oven, Gas Water Heater, Microwave, Double Oven, Refrigerator, Trash Compactor, Vented Exhaust Fan
Heat Source Central, Fireplace(s), Natural Gas
Laundry Electric Dryer Hookup, Utility Room, Full Size W/D Area, Washer Hookup
Exterior
Exterior Feature Covered Patio/Porch, Garden(s), Rain Gutters, Lighting
Garage Spaces 4.0
Fence Back Yard, Fenced, Gate, Wood, Wrought Iron
Pool Gunite, Heated, In Ground, Outdoor Pool, Pool Sweep, Pool/Spa Combo
Community Features Club House, Community Pool, Curbs, Jogging Path/Bike Path, Lake, Park, Playground, Sidewalks, Tennis Court(s)
Utilities Available City Sewer, City Water, Curbs, Natural Gas Available, Underground Utilities
Roof Type Composition
Garage Yes
Private Pool 1
Building
Lot Description Corner Lot, Cul-De-Sac, Few Trees, Landscaped, Lrg. Backyard Grass, Sprinkler System, Subdivision
Story Two
Foundation Slab
Structure Type Brick
Schools
Elementary Schools Carroll
Middle Schools Dawson
High Schools Carroll
School District Carroll Isd
Others
Ownership See Agent
Acceptable Financing Cash, Conventional, FHA, VA Loan
Listing Terms Cash, Conventional, FHA, VA Loan
Financing Conventional
Special Listing Condition Aerial Photo, Survey Available
Read Less Info
Want to know what your home might be worth? Contact us for a FREE valuation!

Our team is ready to help you sell your home for the highest possible price ASAP

©2024 North Texas Real Estate Information Systems.
Bought with Chip Reid • Ebby Halliday, REALTORS
GET MORE INFORMATION




