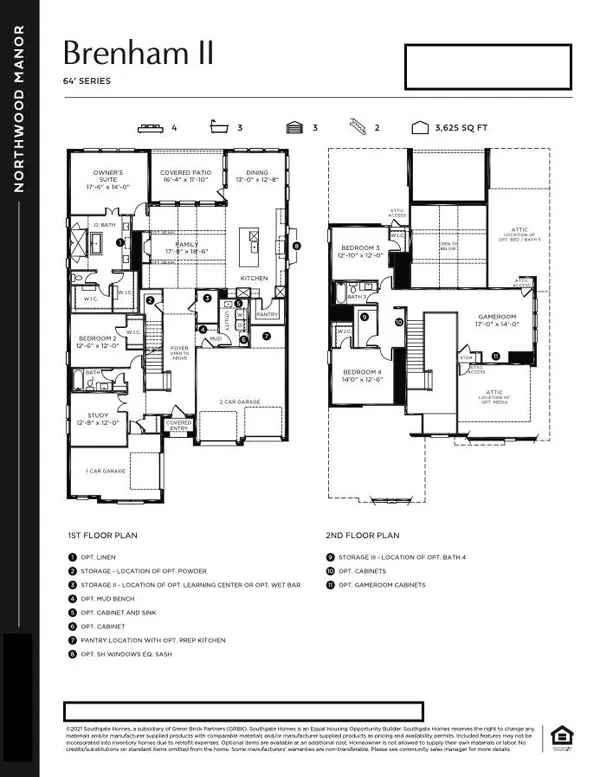For more information regarding the value of a property, please contact us for a free consultation.
Key Details
Property Type Single Family Home
Sub Type Single Family Residence
Listing Status Sold
Purchase Type For Sale
Square Footage 4,132 sqft
Price per Sqft $285
Subdivision Northwood Manor
MLS Listing ID 20240611
Sold Date 05/05/23
Style Traditional
Bedrooms 5
Full Baths 5
Half Baths 1
HOA Fees $79/ann
HOA Y/N Mandatory
Year Built 2022
Lot Size 8,319 Sqft
Acres 0.191
Property Description
SOUTHGATE HOMES BRENHAM II floor plan. This Brenham II floorplan has Westchester Gray painted brick featuring cedar headers and black trim with black exterior windows. Upon entry, you’re greeted by a magnificent wood staircase and 20’ ceilings. Further inside the home you’ll find details hand-picked by our designers with elegance and functionality at the forefront. Convenient additions designed with you and your family in mind throughout the home, including a sink in the utility room, professional appliances in the kitchen, and each bedroom featuring its own en-suite bathroom. In the primary suite, you’ll encounter our signature bathroom: double vanity, freestanding tub, walk through shower, and TWO walk in closets providing you a spa like experience every day!
Location
State TX
County Denton
Community Curbs, Greenbelt, Park, Playground, Sidewalks
Direction From North Dallas Tollway and Panther Creek Parkway, head west on Panther Creek Pkwy for approx 1.2 miles. Left on Sprucewood Trail, left on Cabin Crest Place, right on Broken Log Ln, left on Cedar Cottage Circle. Model home will be ahead on the right at 3541 Cedar Cottage Circle.
Rooms
Dining Room 1
Interior
Interior Features Cable TV Available, Decorative Lighting, Double Vanity, Dry Bar, High Speed Internet Available, Kitchen Island, Loft, Open Floorplan, Pantry, Smart Home System, Vaulted Ceiling(s), Walk-In Closet(s)
Heating Central, Natural Gas
Cooling Ceiling Fan(s), Central Air, Electric
Flooring Carpet, Ceramic Tile, Wood
Fireplaces Number 1
Fireplaces Type Family Room, Gas Starter
Appliance Dishwasher, Disposal, Electric Oven, Gas Cooktop, Gas Water Heater, Microwave, Tankless Water Heater, Vented Exhaust Fan
Heat Source Central, Natural Gas
Laundry Electric Dryer Hookup, Utility Room, Full Size W/D Area, Washer Hookup
Exterior
Exterior Feature Covered Patio/Porch, Rain Gutters
Garage Spaces 3.0
Fence Wood
Community Features Curbs, Greenbelt, Park, Playground, Sidewalks
Utilities Available City Sewer, City Water, Concrete, Curbs, Individual Gas Meter, Individual Water Meter, Sidewalk, Underground Utilities
Roof Type Composition,Metal
Garage Yes
Building
Lot Description Few Trees, Interior Lot, Landscaped, Lrg. Backyard Grass, Sprinkler System, Subdivision
Story Two
Foundation Slab
Structure Type Brick,Rock/Stone,Wood
Schools
Elementary Schools Newman
Middle Schools Trent
High Schools Memorial
School District Frisco Isd
Others
Restrictions Development
Ownership Southgate Homes
Acceptable Financing Cash, Conventional, FHA, VA Loan
Listing Terms Cash, Conventional, FHA, VA Loan
Financing Conventional
Read Less Info
Want to know what your home might be worth? Contact us for a FREE valuation!

Our team is ready to help you sell your home for the highest possible price ASAP

©2024 North Texas Real Estate Information Systems.
Bought with Dave Gallman • Keller Williams Realty DPR
GET MORE INFORMATION




