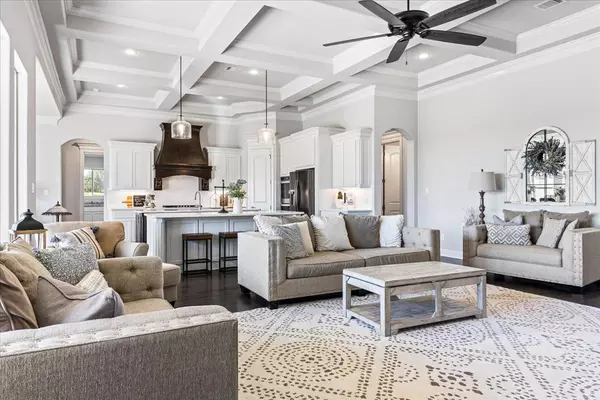For more information regarding the value of a property, please contact us for a free consultation.
Key Details
Property Type Single Family Home
Sub Type Single Family Residence
Listing Status Sold
Purchase Type For Sale
Square Footage 2,951 sqft
Price per Sqft $233
Subdivision Rolling Creek Ranch Ph Ii
MLS Listing ID 20086614
Sold Date 12/06/22
Bedrooms 4
Full Baths 3
Half Baths 1
HOA Fees $60/mo
HOA Y/N Mandatory
Year Built 2019
Annual Tax Amount $7,131
Lot Size 1.088 Acres
Acres 1.088
Property Description
Gorgeous Cape May Signature Series Couto Home sits on over 1+ acres. This home was customized to have two kitchen islands, glass shower doors in all bathrooms, electric shades, a huge backyard entirely enclosed by a brand-new pipe fence, red oak trees, and you’ll love relaxing on the covered back patio with a custom stoned-in, state of the art, grill and firepit. Helton Dr has a luxurious curvy street. From the moment you enter the custom iron door, every detail seeks perfection. Minimal aesthetic meets total luxury with details like wide planked wood flooring, quartz counter tops & designer lighting. The great room is expansive, with a stunning gas log fireplace. The heart of this home, the chef’s kitchen has stainless appliances, double oven, 5 burner gas cooktop, & custom cabinetry which makes it ideal for gatherings. The master suite features a stunning soaking jet tub, frameless glass shower & 2 grand walk in closets. This property is immaculate & ready for YOU!
Location
State TX
County Hood
Community Fishing, Gated, Racquet Ball, Tennis Court(S), Other
Direction Off Fall Creek Hwy take Lusk Branch Ct to the entrance of Rolling Creek Ranch on your right. Follow Heathington rd until you get to your first right, Helton Dr, then the home will be up the hill and on your left.
Rooms
Dining Room 1
Interior
Interior Features Cable TV Available, Decorative Lighting, Double Vanity, Flat Screen Wiring, Granite Counters, High Speed Internet Available, Kitchen Island, Open Floorplan, Pantry, Walk-In Closet(s)
Heating Central
Cooling Central Air
Flooring Carpet, Ceramic Tile, Hardwood
Fireplaces Number 1
Fireplaces Type Gas Logs, Living Room, Stone
Equipment Irrigation Equipment
Appliance Dishwasher, Disposal, Dryer, Electric Oven, Gas Cooktop, Microwave, Double Oven, Refrigerator, Washer
Heat Source Central
Exterior
Exterior Feature Attached Grill, Covered Patio/Porch, Fire Pit, Gas Grill, Rain Gutters, Outdoor Grill, Playground
Garage Spaces 3.0
Fence Full, Pipe
Community Features Fishing, Gated, Racquet Ball, Tennis Court(s), Other
Utilities Available Aerobic Septic, Co-op Electric, Co-op Water
Roof Type Composition
Garage Yes
Building
Lot Description Acreage, Few Trees, Landscaped, Lrg. Backyard Grass
Story One
Foundation Slab
Structure Type Brick,Concrete,Rock/Stone,Stucco
Schools
Elementary Schools Acton
Middle Schools Acton
High Schools Granbury
School District Granbury Isd
Others
Restrictions Deed
Ownership STOUT
Financing Conventional
Special Listing Condition Owner/ Agent, Survey Available
Read Less Info
Want to know what your home might be worth? Contact us for a FREE valuation!

Our team is ready to help you sell your home for the highest possible price ASAP

©2024 North Texas Real Estate Information Systems.
Bought with Hillary Roberts • Real Sense Real Estate
GET MORE INFORMATION




