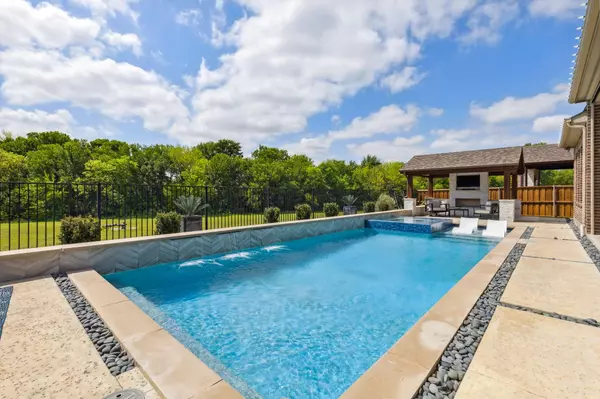For more information regarding the value of a property, please contact us for a free consultation.
Key Details
Property Type Single Family Home
Sub Type Single Family Residence
Listing Status Sold
Purchase Type For Sale
Square Footage 3,111 sqft
Price per Sqft $257
Subdivision Trinity Falls Planning Unit 2 Ph 3
MLS Listing ID 20306690
Sold Date 06/01/23
Style Traditional
Bedrooms 4
Full Baths 4
Half Baths 1
HOA Fees $125/qua
HOA Y/N Mandatory
Year Built 2018
Lot Size 10,018 Sqft
Acres 0.23
Property Description
WOW!! Beautiful Open Floorplan, One-story home with a POOL, Covered Patio, a view of a greenbelt, and a 3 Car Garage! Dreaming of your own private resort? Step inside and you'll be greeted by a bright and airy foyer that leads into a spacious and inviting open great-room living area, complete with a cozy fireplace, hardwood floors, and plenty of natural light. The gourmet kitchen is a chef's dream, with Stainless Steel Appliances, ample counter space, and custom cabinetry. The adjacent dining area is perfect for hosting and the double sliding doors open to your backyard oasis, offering a peaceful retreat from the hustle and bustle of everyday life. As you step outside, you'll be greeted by the sparkling pool, a covered patio that's perfect for outdoor dining, entertaining, or simply relaxing with a good book. With easy access to community amenities, shopping, dining, and top-rated schools, this home truly has it all.
Location
State TX
County Collin
Community Community Pool, Greenbelt, Jogging Path/Bike Path, Playground
Direction From N Us Hwy 75 N - take Trinity Falls Pkwy - continue on E Sweetwater to River Park Dr
Rooms
Dining Room 2
Interior
Interior Features Cable TV Available
Heating Central
Cooling Central Air
Flooring Carpet, Wood
Fireplaces Number 2
Fireplaces Type Gas Logs
Appliance Dishwasher, Disposal, Gas Cooktop
Heat Source Central
Exterior
Exterior Feature Covered Patio/Porch, Rain Gutters, Storage
Garage Spaces 3.0
Pool Cabana, Heated, Salt Water, Water Feature
Community Features Community Pool, Greenbelt, Jogging Path/Bike Path, Playground
Utilities Available City Sewer, City Water, Curbs
Roof Type Composition
Garage Yes
Private Pool 1
Building
Story One
Foundation Slab
Structure Type Brick,Rock/Stone
Schools
Elementary Schools Naomi Press
Middle Schools Johnson
High Schools Mckinney North
School District Mckinney Isd
Others
Ownership See Agent
Financing Cash
Read Less Info
Want to know what your home might be worth? Contact us for a FREE valuation!

Our team is ready to help you sell your home for the highest possible price ASAP

©2024 North Texas Real Estate Information Systems.
Bought with Tammy Watson • Keller Williams Realty DPR
GET MORE INFORMATION




