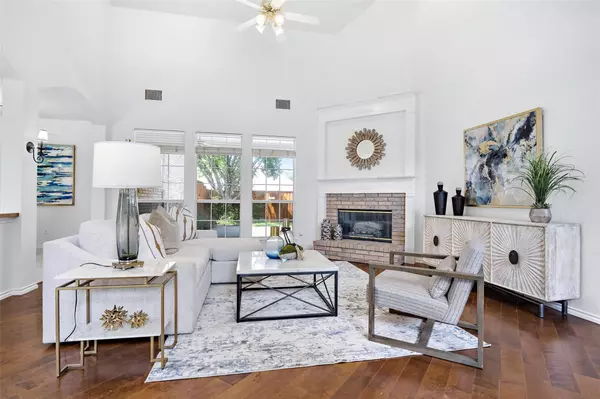For more information regarding the value of a property, please contact us for a free consultation.
Key Details
Property Type Single Family Home
Sub Type Single Family Residence
Listing Status Sold
Purchase Type For Sale
Square Footage 4,012 sqft
Price per Sqft $155
Subdivision Wyndsor Estates Ph V-A
MLS Listing ID 20330463
Sold Date 07/05/23
Style Traditional
Bedrooms 4
Full Baths 3
Half Baths 1
HOA Fees $36/qua
HOA Y/N Mandatory
Year Built 1996
Annual Tax Amount $9,998
Lot Size 9,583 Sqft
Acres 0.22
Property Description
MULTIPLE OFFERS RECEIVED. HIGHEST AND BEST DUE BY NOON ON MAY 31, 2023. resh paint and room to stretch in this fabulous Wyndsor Estates home! Formal living and dining flank the front entry with soaring ceilings and wonderful natural light. These ceilings continue as you enter to the central living room with open flow to the kitchen and breakfast area. The kitchen is highlighted by center island with down draft cooktop and large walk-in pantry. Also located on the first floor is a beautifully oversized primary suite with large sitting area, en-suite bath and large walk-in closet. Upstairs the spacious floorplan continues with three additional, oversized secondary bedrooms with two full bathrooms PLUS an enormous bonus room. This area is large enough to be used as both a game room and a media room with large built-in media center. Property also includes an additional storage area that has been built onto the home off of the driveway. Walk to Miller Elementary and Wyndsor Park!
Location
State TX
County Collin
Direction From FM 544 make a right onto Murphy Road and go south. Turn right on Southampton and home will be on the right side with sign in yard.
Rooms
Dining Room 2
Interior
Interior Features Cable TV Available, Cathedral Ceiling(s), Chandelier, Decorative Lighting, High Speed Internet Available, Kitchen Island, Pantry, Vaulted Ceiling(s), Walk-In Closet(s)
Heating Central, Fireplace(s), Natural Gas
Cooling Ceiling Fan(s), Central Air, Electric
Flooring Carpet, Ceramic Tile, Wood
Fireplaces Number 1
Fireplaces Type Gas Logs, Great Room
Appliance Dishwasher, Electric Cooktop, Double Oven
Heat Source Central, Fireplace(s), Natural Gas
Laundry Electric Dryer Hookup, Utility Room, Full Size W/D Area, Washer Hookup
Exterior
Exterior Feature Covered Patio/Porch, Rain Gutters
Garage Spaces 2.0
Fence Wood
Utilities Available Alley, Cable Available, City Sewer, City Water, Concrete, Curbs, Electricity Connected, Sidewalk
Roof Type Composition
Garage Yes
Building
Lot Description Few Trees, Landscaped, Lrg. Backyard Grass
Story Two
Foundation Slab
Level or Stories Two
Structure Type Brick
Schools
Elementary Schools Miller
Middle Schools Murphy
High Schools Williams
School District Plano Isd
Others
Ownership See Offer Guidelines
Acceptable Financing Cash, Conventional, FHA, VA Loan
Listing Terms Cash, Conventional, FHA, VA Loan
Financing Conventional
Read Less Info
Want to know what your home might be worth? Contact us for a FREE valuation!

Our team is ready to help you sell your home for the highest possible price ASAP

©2024 North Texas Real Estate Information Systems.
Bought with Fahad Qureshi • Citiwide Alliance Realty
GET MORE INFORMATION


