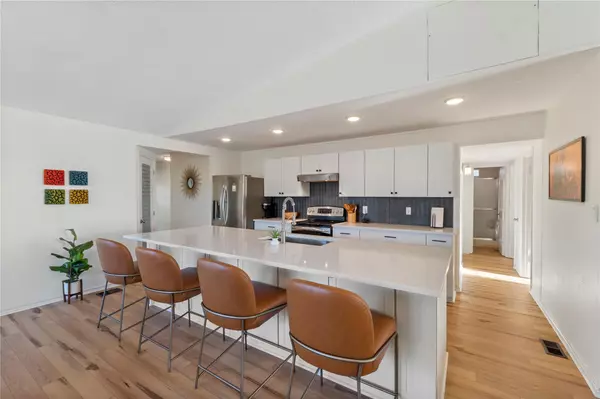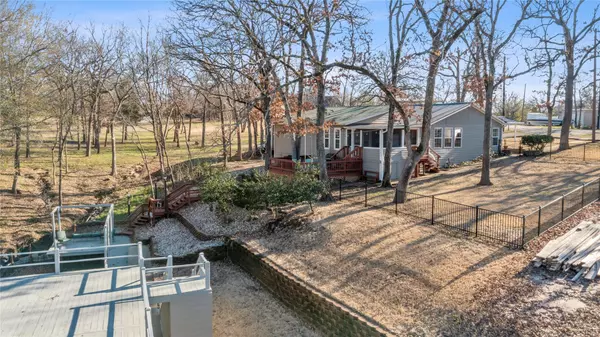For more information regarding the value of a property, please contact us for a free consultation.
Key Details
Property Type Single Family Home
Sub Type Single Family Residence
Listing Status Sold
Purchase Type For Sale
Square Footage 1,738 sqft
Price per Sqft $365
Subdivision Pearl Harbor Estate
MLS Listing ID 20399783
Sold Date 08/28/23
Bedrooms 3
Full Baths 2
Half Baths 1
HOA Y/N None
Year Built 1977
Annual Tax Amount $4,859
Lot Size 0.410 Acres
Acres 0.41
Lot Dimensions 203x131x82x120
Property Description
Recently remodeled waterfront home on 1.5 lots with personal Nextlink tower for premium internet service. This 3 bedroom home plus office or flex room features luxury vinyl plank flooring throughout. Pretty kitchen with quartz counter tops, tile back splash, large island with storage, stainless steel appliances, corner pantry. Primary bedroom with a large walk in closet and bath with double sinks and walk in shower. New window treatments, paint, ceiling fans, and more. Enjoy morning coffee on the screen porch or back deck nestled in the trees and take in the water view. New boathouse with party deck in 2022 plus a separate fishing pier. Would make a great full time residence, second home or short term rental. Extra tall carport accommodates vehicles, boats and some RVs. Storage shed at carport plus finished out basement storage with under house access. Nice landscaping, wrought iron fenced yard and metal roof provide nice drive up appeal.
Location
State TX
County Henderson
Direction From Hwy 198 and 334 in Gun Barrel City, go south on 198; R @ Point La Vista to Pearl Harbor; L @ Blackburn; R @ Beachview
Rooms
Dining Room 1
Interior
Interior Features Double Vanity, Flat Screen Wiring, Granite Counters, High Speed Internet Available, Kitchen Island, Open Floorplan, Pantry, Walk-In Closet(s)
Heating Central, Electric
Cooling Ceiling Fan(s), Central Air, Electric
Flooring Luxury Vinyl Plank
Equipment Other
Appliance Dishwasher, Disposal, Electric Range, Electric Water Heater
Heat Source Central, Electric
Exterior
Exterior Feature Boat Slip, Covered Patio/Porch, RV/Boat Parking
Carport Spaces 2
Fence Wrought Iron
Utilities Available All Weather Road, Private Sewer, Private Water
Waterfront 1
Waterfront Description Lake Front,Retaining Wall – Steel
Roof Type Metal
Garage No
Building
Lot Description Few Trees, Landscaped, Lrg. Backyard Grass, Sprinkler System, Subdivision, Waterfront
Story One
Foundation Pillar/Post/Pier
Level or Stories One
Structure Type Fiber Cement,Wood
Schools
Elementary Schools Malakoff
Middle Schools Malakoff
High Schools Malakoff
School District Malakoff Isd
Others
Restrictions Deed
Ownership Michael & Madison Spanos
Acceptable Financing Cash, Conventional
Listing Terms Cash, Conventional
Financing Conventional
Read Less Info
Want to know what your home might be worth? Contact us for a FREE valuation!

Our team is ready to help you sell your home for the highest possible price ASAP

©2024 North Texas Real Estate Information Systems.
Bought with George Brewer • Premier Legacy Real Estate LLC
GET MORE INFORMATION




