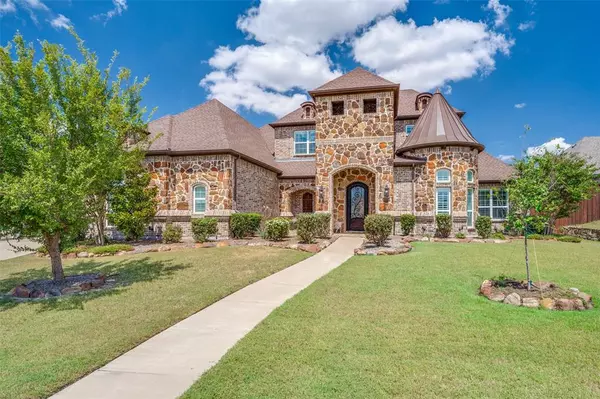For more information regarding the value of a property, please contact us for a free consultation.
Key Details
Property Type Single Family Home
Sub Type Single Family Residence
Listing Status Sold
Purchase Type For Sale
Square Footage 3,290 sqft
Price per Sqft $265
Subdivision Tanners Mill Ph 1B
MLS Listing ID 20418278
Sold Date 09/27/23
Bedrooms 4
Full Baths 4
HOA Fees $50/ann
HOA Y/N Mandatory
Year Built 2016
Annual Tax Amount $17,329
Lot Size 0.360 Acres
Acres 0.36
Property Description
Wow,prepare to be impressed on this one owner custom built home! Superb! Oversized front porch with extended area for seating!Enter into gorgeous wood floors with a study encasing a rotunda framed ceiling with built ins!Very open plan!Kitchen Boasts 5 burner gas stove,pot filler,glass framed cabinets,pull out spice racks,and abundant storage!Large dining area that can seat 12!Open to living with fireplace and wall of windows showcasing outdoor kitchen,fireplace,covered patio,covered cabana,hot tub and extra deck on expansive .036 lot!2 additional bedrooms down with full baths!Master suite contains separate sinks,shower and garden tub, closet with floor to ceiling storage.Huge laundry with sink,room for refrigerator,counter space and mud room wall.Upstairs is great game room with wet bar,1 additional bedroom and full bath.Large 434 sq ft.floored storage room upstairs for all your holiday decor!Also a great covered balcony!3 car garage with an additional extra garage space and extra pad.
Location
State TX
County Collin
Direction From Preston Road, head north to Saint Peters Lane, turn left home is on the right hand side, on half mile down.
Rooms
Dining Room 2
Interior
Interior Features Cable TV Available, Cathedral Ceiling(s), Chandelier, Flat Screen Wiring, Granite Counters, High Speed Internet Available, Kitchen Island, Open Floorplan, Pantry, Sound System Wiring, Vaulted Ceiling(s), Walk-In Closet(s), Wet Bar
Fireplaces Number 2
Fireplaces Type Brick, Gas, Gas Logs, Gas Starter, Living Room, Outside, Wood Burning
Appliance Dishwasher, Disposal, Electric Oven, Gas Cooktop, Microwave, Plumbed For Gas in Kitchen, Vented Exhaust Fan
Exterior
Exterior Feature Covered Patio/Porch, Outdoor Grill, Outdoor Kitchen, Outdoor Living Center, Storage
Garage Spaces 3.0
Fence Wood
Utilities Available Cable Available, City Sewer, City Water, Concrete, Curbs, Underground Utilities
Total Parking Spaces 4
Garage Yes
Building
Lot Description Interior Lot, Landscaped, Lrg. Backyard Grass, Sprinkler System, Subdivision
Story One and One Half
Level or Stories One and One Half
Structure Type Brick
Schools
Elementary Schools Sam Johnson
Middle Schools Reynolds
High Schools Prosper
School District Prosper Isd
Others
Ownership see agent
Financing VA
Read Less Info
Want to know what your home might be worth? Contact us for a FREE valuation!

Our team is ready to help you sell your home for the highest possible price ASAP

©2024 North Texas Real Estate Information Systems.
Bought with Nancy Floyd • Keller Williams Prosper Celina
GET MORE INFORMATION




