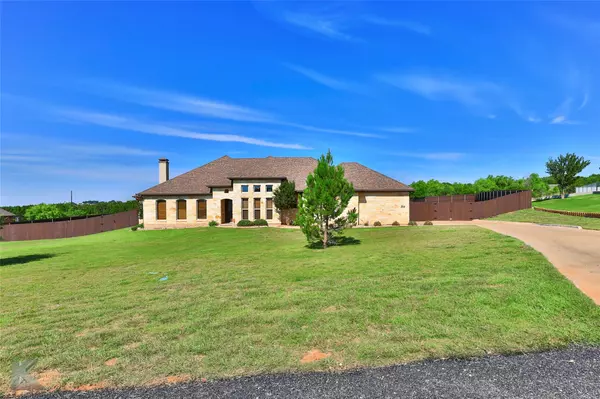For more information regarding the value of a property, please contact us for a free consultation.
Key Details
Property Type Single Family Home
Sub Type Single Family Residence
Listing Status Sold
Purchase Type For Sale
Square Footage 2,411 sqft
Price per Sqft $213
Subdivision Sandstone Sub
MLS Listing ID 20311693
Sold Date 09/28/23
Style Traditional
Bedrooms 4
Full Baths 2
HOA Fees $41/ann
HOA Y/N Mandatory
Year Built 2015
Annual Tax Amount $6,637
Lot Size 1.180 Acres
Acres 1.18
Property Description
Gorgeous custom built, one owner home, in the desirable Sandstone Sub. & Jim Ned ISD. Enjoy breathtaking panoramic hillside views & gorgeous Texas sunsets. Open concept living features 18'x20' living room with stone wood burning fireplace, a mesquite mantel, soaring wood ceiling, wood flooring, decorative lighting & plantation shutters across front of home & in the dining room. Gourmet kitchen offers a solid 6' granite island with seating & lots of under storage, Copper farm sink with hands free faucet, GE SS appliances-electric range, dishwasher, refrigerator & Samsung built-in microwave. And a 6'x6' walk-in pantry with lots of shelving & storage. The 15'x15' Master suite has his & her closets, a spa-like bath with corner jetted tub, large walk-in tiled shower, vanity with dual sinks & private door access to patio. Large backyard is completely enclosed with a newly stained wood fence, covered patio, front & back sprinkler system, rain gutters, trees, storage shed and chicken coop.
Location
State TX
County Taylor
Community Gated
Direction South on HWY 83-84, turn right on CR 150, right on CR 650, right into Sandstone addition, right on Cedar Creek Ranch Trail, then right on Cougar Run, and right on Lea Ct.
Rooms
Dining Room 1
Interior
Interior Features Built-in Features, Cable TV Available, Decorative Lighting, Flat Screen Wiring, Granite Counters, High Speed Internet Available, Kitchen Island, Open Floorplan, Vaulted Ceiling(s), Walk-In Closet(s)
Heating Central, Electric
Cooling Central Air, Electric
Flooring Carpet, Ceramic Tile, Wood
Fireplaces Number 1
Fireplaces Type Living Room, Stone, Wood Burning
Appliance Built-in Refrigerator, Dishwasher, Disposal, Electric Cooktop, Electric Oven, Microwave, Convection Oven
Heat Source Central, Electric
Laundry Electric Dryer Hookup, Utility Room, Full Size W/D Area, Washer Hookup, Other
Exterior
Exterior Feature Covered Patio/Porch, Rain Gutters, Lighting, Storage, Other
Garage Spaces 2.0
Fence Back Yard, Wood
Community Features Gated
Utilities Available Cable Available, Co-op Water, Community Mailbox, Outside City Limits, Septic, Underground Utilities
Roof Type Composition
Total Parking Spaces 2
Garage Yes
Building
Lot Description Acreage, Cul-De-Sac, Few Trees, Interior Lot, Landscaped, Lrg. Backyard Grass, Sprinkler System, Subdivision
Story One
Foundation Slab
Level or Stories One
Structure Type Brick,Rock/Stone
Schools
Elementary Schools Buffalo Gap
Middle Schools Jim Ned
High Schools Jim Ned
School District Jim Ned Cons Isd
Others
Restrictions Deed
Ownership Owner on Record
Acceptable Financing Cash, Conventional
Listing Terms Cash, Conventional
Financing Conventional
Special Listing Condition Deed Restrictions, Survey Available, Verify Tax Exemptions
Read Less Info
Want to know what your home might be worth? Contact us for a FREE valuation!

Our team is ready to help you sell your home for the highest possible price ASAP

©2024 North Texas Real Estate Information Systems.
Bought with Amber Kimmel • KW SYNERGY*
GET MORE INFORMATION




