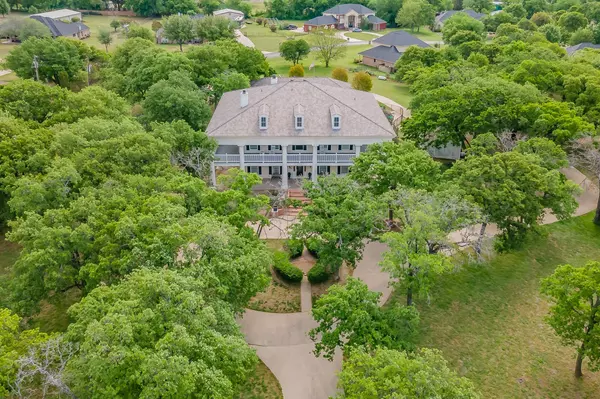For more information regarding the value of a property, please contact us for a free consultation.
Key Details
Property Type Single Family Home
Sub Type Single Family Residence
Listing Status Sold
Purchase Type For Sale
Square Footage 4,200 sqft
Price per Sqft $309
Subdivision Na
MLS Listing ID 20295025
Sold Date 05/19/23
Style Other
Bedrooms 5
Full Baths 3
Half Baths 1
HOA Y/N None
Year Built 1983
Lot Size 5.000 Acres
Acres 5.0
Property Description
This is a must-see beautiful hillside mansion. This one-of-a-kind Greek revival masterpiece is a true architectural stunner and it's design was inspired by a famous Louisiana plantation located near North Vacheria, Louisiana. It's stunning wrap-around balconies allow for a gorgeous panoramic view of this oak tree covered property and surrounding country. A property meant for all to enjoy with zip lines, a pool, and sand volleyball court. The property includes a guest house which includes an unfinished bath and kitchenette for the future owner's design of choice.
Location
State TX
County Johnson
Direction Driving south on I-35W from Fort Worth, exit E. Renfro St. & go left (East) for 2.5 miles. Take a right (south) on County Rd. 602 for .9 miles. Take a left at the white and green gate directly opposite of Taylor Bridge Ct. Proceed down the driveway until you see the large home with white columns.
Rooms
Dining Room 2
Interior
Interior Features Cable TV Available, Central Vacuum, Chandelier, Decorative Lighting, Double Vanity, Eat-in Kitchen, Granite Counters, High Speed Internet Available, Kitchen Island, Natural Woodwork, Pantry, Wainscoting, Walk-In Closet(s)
Heating Central, Electric, Fireplace(s), Heat Pump
Cooling Ceiling Fan(s), Central Air, Electric, Heat Pump, Multi Units, Roof Turbine(s)
Flooring Ceramic Tile, Granite, Hardwood, Marble, Tile, Travertine Stone, Wood
Fireplaces Number 2
Fireplaces Type Bedroom, Living Room, Metal, Wood Burning Stove
Appliance Built-in Gas Range, Built-in Refrigerator, Commercial Grade Range, Commercial Grade Vent, Dishwasher, Disposal, Electric Oven, Electric Water Heater, Gas Range, Ice Maker, Convection Oven, Double Oven, Refrigerator, Tankless Water Heater, Warming Drawer
Heat Source Central, Electric, Fireplace(s), Heat Pump
Laundry Electric Dryer Hookup, Utility Room, Stacked W/D Area, Washer Hookup, On Site
Exterior
Exterior Feature Rain Gutters, Playground, Sport Court
Garage Spaces 3.0
Fence Chain Link, Front Yard, Metal, Wrought Iron
Pool Diving Board, Fenced, Gunite, In Ground, Outdoor Pool, Pool Sweep, Pool/Spa Combo, Private, Pump
Utilities Available Aerobic Septic, All Weather Road, Cable Available, Co-op Electric, Individual Water Meter, MUD Water, Outside City Limits, Overhead Utilities, Phone Available, Private Road, Private Sewer, Propane, Rural Water District, No City Services
Roof Type Synthetic,Other
Total Parking Spaces 4
Garage Yes
Private Pool 1
Building
Story Two
Foundation Slab
Level or Stories Two
Structure Type Stucco
Schools
Elementary Schools Stribling
Middle Schools Kerr
High Schools Burleson Centennial
School District Burleson Isd
Others
Ownership Marvin "Skip" Stoner
Acceptable Financing Cash
Listing Terms Cash
Financing Conventional
Special Listing Condition Owner/ Agent, Survey Available
Read Less Info
Want to know what your home might be worth? Contact us for a FREE valuation!

Our team is ready to help you sell your home for the highest possible price ASAP

©2024 North Texas Real Estate Information Systems.
Bought with Jayme Taylor • League Real Estate
GET MORE INFORMATION




