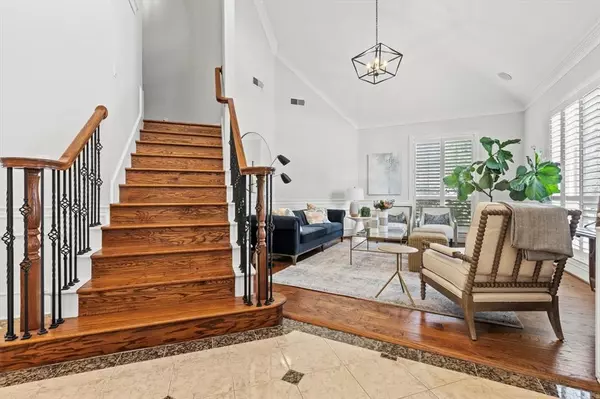For more information regarding the value of a property, please contact us for a free consultation.
Key Details
Property Type Single Family Home
Sub Type Single Family Residence
Listing Status Sold
Purchase Type For Sale
Square Footage 3,868 sqft
Price per Sqft $226
Subdivision Wichita Chase Ph One
MLS Listing ID 20425983
Sold Date 11/17/23
Style Traditional
Bedrooms 4
Full Baths 3
Half Baths 1
HOA Fees $82/ann
HOA Y/N Mandatory
Year Built 2000
Annual Tax Amount $12,608
Lot Size 0.413 Acres
Acres 0.413
Property Description
Great 4 bedrooms, 3.5 bathrooms, a study, with spacious 3-car garage, all situated on a great lot within the highly sought-after Wellington area. The open-concept living area with vaulted ceilings with lots of natural light opens to kitchen with stainless steel appliances, granite countertops, island with electric cook top plumbed for gas, and breakfast bar. Bonus room with a view to the pool is currently used as a gym. The primary suite is a sanctuary space complete with room for a sitting area. Upstairs, you'll discover three generously sized bedrooms, one which leads to a quaint balcony area used as a book nook, two full baths, and an additional living space. Outside oasis features an outdoor kitchen, gas fireplace, glistening pool, spa, and Sonos sound system. Home is nestled on a tranquil cul-de-sac street with picturesque pond views. Wonderful neighborhood amenities including clubhouse with gym, tennis courts, pools, walking trails, and fishing ponds.
Location
State TX
County Denton
Community Club House, Community Pool, Greenbelt, Jogging Path/Bike Path, Lake, Park, Playground, Pool, Tennis Court(S)
Direction GPS
Rooms
Dining Room 2
Interior
Interior Features Built-in Features, Cable TV Available, Decorative Lighting, Eat-in Kitchen, Granite Counters, High Speed Internet Available, Kitchen Island, Sound System Wiring, Walk-In Closet(s)
Heating Central, Natural Gas, Zoned
Cooling Ceiling Fan(s), Central Air, Electric, Zoned
Flooring Ceramic Tile, Wood
Fireplaces Number 2
Fireplaces Type Gas Logs, Gas Starter
Appliance Built-in Refrigerator, Dishwasher, Disposal, Electric Cooktop, Electric Oven, Microwave, Double Oven, Plumbed For Gas in Kitchen
Heat Source Central, Natural Gas, Zoned
Laundry Electric Dryer Hookup, Utility Room, Full Size W/D Area
Exterior
Exterior Feature Built-in Barbecue, Covered Patio/Porch, Gas Grill, Rain Gutters
Garage Spaces 3.0
Fence Wrought Iron
Pool In Ground, Separate Spa/Hot Tub, Water Feature
Community Features Club House, Community Pool, Greenbelt, Jogging Path/Bike Path, Lake, Park, Playground, Pool, Tennis Court(s)
Utilities Available City Sewer, City Water, Underground Utilities
Roof Type Composition
Total Parking Spaces 3
Garage Yes
Private Pool 1
Building
Lot Description Few Trees, Interior Lot, Landscaped, Sprinkler System, Subdivision
Story Two
Foundation Slab
Level or Stories Two
Structure Type Brick
Schools
Elementary Schools Liberty
Middle Schools Mckamy
High Schools Flower Mound
School District Lewisville Isd
Others
Ownership See Offer Requirements
Acceptable Financing Cash, Conventional, FHA, VA Loan
Listing Terms Cash, Conventional, FHA, VA Loan
Financing VA
Read Less Info
Want to know what your home might be worth? Contact us for a FREE valuation!

Our team is ready to help you sell your home for the highest possible price ASAP

©2024 North Texas Real Estate Information Systems.
Bought with Jon Copeland • RE/MAX Unlimited
GET MORE INFORMATION




