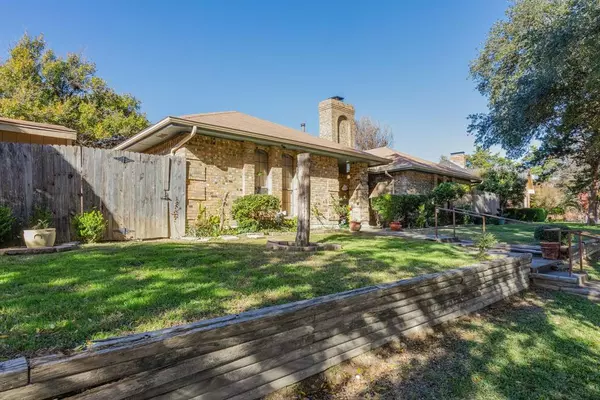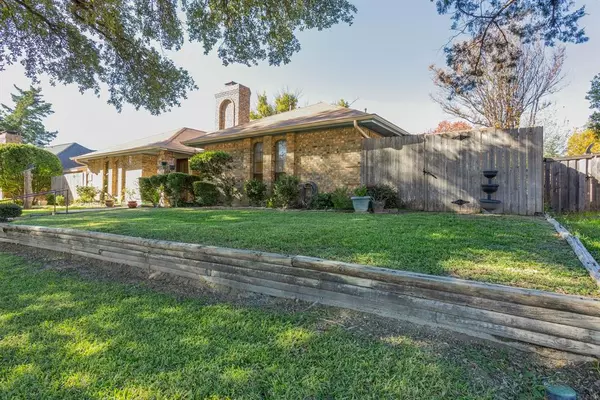For more information regarding the value of a property, please contact us for a free consultation.
Key Details
Property Type Single Family Home
Sub Type Single Family Residence
Listing Status Sold
Purchase Type For Sale
Square Footage 1,993 sqft
Price per Sqft $155
Subdivision Beltwood South Rev
MLS Listing ID 20489809
Sold Date 01/22/24
Style Ranch,Traditional
Bedrooms 3
Full Baths 2
HOA Y/N None
Year Built 1984
Annual Tax Amount $7,384
Lot Size 8,755 Sqft
Acres 0.201
Property Description
Meticulously Maintained Executive Home showcasing an abundance of character featuring Cathedral Wood Ceilings & beautifully maintained Wood Floors throughout the entire home! The home boasts a thoughtfully designed split floor plan, offering a private primary retreat with access to a secluded outdoor covered porch—ideal for morning yoga, coffee & relaxation. The kitchen includes a fully wood cathedral ceiling, custom wood built-ins, bay windows that overlook the expansive backyard & covered porch. The living area includes a wood-beamed ceiling, a wet bar & a wood burning fireplace. Upon entering the private primary retreat you're greeted by an air of comfort & functionality, a walk-in closet with ample storage space for clothes & accessories, the en-suite is designed with 2 separate vanities, and a separate shower & jacuzzi tub. Nestled just off the living area, a quaint bonus room awaits, offering a versatile space perfect for a craft room, kids playroom, or office space.
Location
State TX
County Dallas
Direction From HWY 35 exit Belt Line Rd, turn West onto Belt line Rd, drive 0.4 miles and make a left onto S Beltwoods Dr, the destination is on your right.
Rooms
Dining Room 1
Interior
Interior Features Cathedral Ceiling(s), Eat-in Kitchen, Natural Woodwork, Paneling, Vaulted Ceiling(s), Walk-In Closet(s), Wet Bar
Heating Electric
Cooling Electric
Flooring Hardwood
Fireplaces Number 1
Fireplaces Type Brick, Living Room, Wood Burning
Appliance Dishwasher, Electric Oven, Microwave, Refrigerator
Heat Source Electric
Laundry Electric Dryer Hookup, Utility Room, Full Size W/D Area, Washer Hookup
Exterior
Exterior Feature Covered Patio/Porch
Garage Spaces 2.0
Fence Fenced
Utilities Available City Sewer, City Water
Roof Type Shingle
Total Parking Spaces 2
Garage Yes
Building
Lot Description Few Trees, Interior Lot, Landscaped, Lrg. Backyard Grass, Sprinkler System, Subdivision
Story One
Foundation Slab
Level or Stories One
Structure Type Brick
Schools
Elementary Schools Woodridge
Middle Schools Curtistene S Mccowan
High Schools Desoto
School District Desoto Isd
Others
Ownership Terrance Robinson
Acceptable Financing Cash, Conventional, FHA, VA Loan
Listing Terms Cash, Conventional, FHA, VA Loan
Financing FHA
Read Less Info
Want to know what your home might be worth? Contact us for a FREE valuation!

Our team is ready to help you sell your home for the highest possible price ASAP

©2024 North Texas Real Estate Information Systems.
Bought with Prime Blankenship • Scottie Smith & Associates
GET MORE INFORMATION




