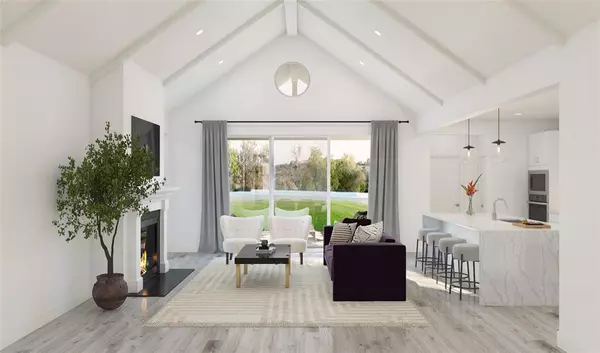For more information regarding the value of a property, please contact us for a free consultation.
Key Details
Property Type Single Family Home
Sub Type Single Family Residence
Listing Status Sold
Purchase Type For Sale
Square Footage 2,855 sqft
Price per Sqft $199
Subdivision Elevon
MLS Listing ID 20425379
Sold Date 01/30/24
Style Traditional
Bedrooms 4
Full Baths 3
Half Baths 1
HOA Fees $155/mo
HOA Y/N Mandatory
Year Built 2024
Lot Size 8,276 Sqft
Acres 0.19
Lot Dimensions 120 x 70
Property Description
Wonderful one-story home in a great location with amazing community amenities. This is a must-see home! Sleek flooring is located throughout the entry, dining, great room and kitchen. A private home office is located at the front of the home. A welcoming kitchen hosts a large island, built in stainless steel appliances, and beautiful countertops. The primary suite features two closets. The spa like primary bath showcases a free standing tub, a large shower, and separate vanities. Located in Elevon! Neighborhood amenities include community pools, walking trails, community garden, and playground area.
Location
State TX
County Collin
Community Club House, Community Pool, Fishing, Fitness Center, Jogging Path/Bike Path, Lake, Park, Tennis Court(S), Other
Direction From Hwy 190, take the exit for Hwy 78 N past Hwy 205. Turn right on Elevon Pkwy. The community will be on the left.
Rooms
Dining Room 1
Interior
Interior Features Cable TV Available, Decorative Lighting, Kitchen Island, Pantry
Heating Central, Natural Gas
Cooling Central Air, Electric
Flooring Carpet, Luxury Vinyl Plank, Wood
Fireplaces Type None
Appliance Dishwasher, Disposal, Gas Cooktop, Gas Oven, Gas Range, Microwave, Plumbed For Gas in Kitchen, Tankless Water Heater
Heat Source Central, Natural Gas
Exterior
Exterior Feature Covered Patio/Porch, Rain Gutters
Garage Spaces 4.0
Fence Wood
Community Features Club House, Community Pool, Fishing, Fitness Center, Jogging Path/Bike Path, Lake, Park, Tennis Court(s), Other
Utilities Available City Sewer, City Water, Concrete, Curbs
Roof Type Composition
Total Parking Spaces 4
Garage Yes
Building
Lot Description Interior Lot, Landscaped, Sprinkler System, Subdivision
Story One
Foundation Slab
Level or Stories One
Structure Type Brick
Schools
Elementary Schools Nesmith
Middle Schools Leland Edge
High Schools Community
School District Community Isd
Others
Restrictions Architectural,Deed,Development
Ownership K. Hovnanian Homes
Acceptable Financing Not Assumable
Listing Terms Not Assumable
Financing Conventional
Read Less Info
Want to know what your home might be worth? Contact us for a FREE valuation!

Our team is ready to help you sell your home for the highest possible price ASAP

©2024 North Texas Real Estate Information Systems.
Bought with Denise McPeters • Keller Williams Realty Allen
GET MORE INFORMATION




