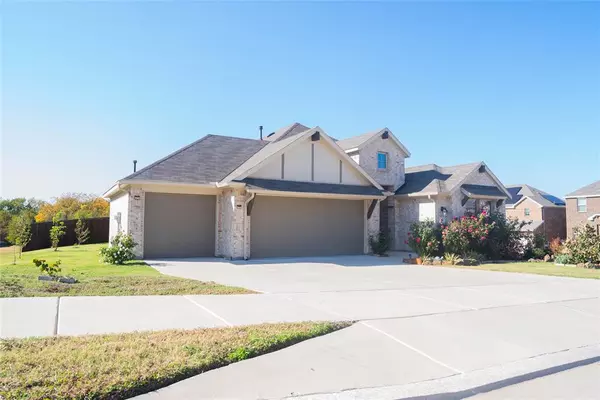For more information regarding the value of a property, please contact us for a free consultation.
Key Details
Property Type Single Family Home
Sub Type Single Family Residence
Listing Status Sold
Purchase Type For Sale
Square Footage 2,279 sqft
Price per Sqft $194
Subdivision Lavon Farms
MLS Listing ID 20474242
Sold Date 01/31/24
Bedrooms 4
Full Baths 3
HOA Fees $52/ann
HOA Y/N Mandatory
Year Built 2020
Lot Size 9,583 Sqft
Acres 0.22
Property Description
Beautiful Pacesetter home located in the fabulous Lavon Farms community. This exceptional upgraded single-level residence sits on a corner lot adorned with a timeless finish and exquisite landscaping that enhances its curb appeal. Upon entering through the front door, you're greeted by a welcoming foyer that seamlessly transitions into an open floor plan, creating a sense of spaciousness and flow throughout the home. Natural light bathes the interior, highlighting the luxurious vinyl plank flooring and emphasizing the unique architectural design and detail that gives the home its distinctive character. With 4 bedrooms and 3 baths, including a 3-car garage, this property is designed to accommodate both comfort and convenience. The immense marble kitchen island stands as a centerpiece, offering a perfect blend of functionality and elegance. Don't overlook this charming home situated in a developing area near newly established schools and within minutes of shopping options.
Location
State TX
County Collin
Community Sidewalks
Direction From State Hwy 78, turn right on S Lake Rd, at the stop sign take a left on Main St, keep right on McClendon Rd, turn right on Fawn Ln, turn left on Tallgrass Dr, make left on Vine Ave, turn right on Hawthorn Dr, property is to your left on corner lot on Alpine Way.
Rooms
Dining Room 1
Interior
Interior Features Cable TV Available, Eat-in Kitchen, Kitchen Island, Open Floorplan, Pantry, Smart Home System, Sound System Wiring, Walk-In Closet(s)
Heating Central, Natural Gas
Cooling Ceiling Fan(s), Central Air
Flooring Carpet, Luxury Vinyl Plank, Tile
Appliance Dishwasher, Disposal, Gas Oven, Gas Range, Microwave
Heat Source Central, Natural Gas
Laundry Utility Room, Full Size W/D Area
Exterior
Exterior Feature Covered Patio/Porch, Rain Gutters
Garage Spaces 3.0
Fence Wood
Community Features Sidewalks
Utilities Available City Sewer, City Water, Concrete, Curbs, Individual Gas Meter, Natural Gas Available, Underground Utilities
Roof Type Composition
Total Parking Spaces 3
Garage Yes
Building
Lot Description Corner Lot, Landscaped, Sprinkler System
Story One
Foundation Slab
Level or Stories One
Structure Type Brick
Schools
Elementary Schools Mary Lou Dodson
Middle Schools Leland Edge
High Schools Community
School District Community Isd
Others
Ownership My Kim Nguyen
Acceptable Financing Cash, Conventional, FHA, VA Loan
Listing Terms Cash, Conventional, FHA, VA Loan
Financing Cash
Read Less Info
Want to know what your home might be worth? Contact us for a FREE valuation!

Our team is ready to help you sell your home for the highest possible price ASAP

©2024 North Texas Real Estate Information Systems.
Bought with Steve Depoe • Keller Williams Realty-FM
GET MORE INFORMATION




