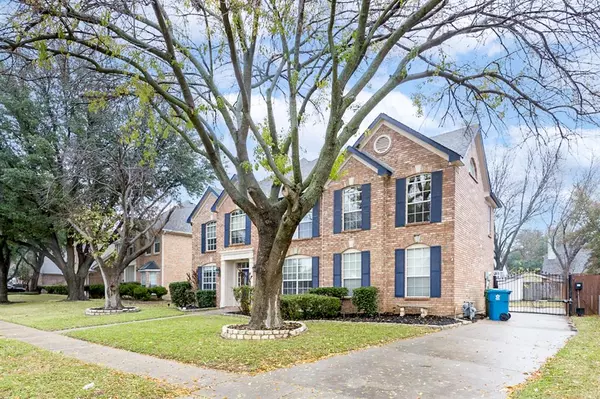For more information regarding the value of a property, please contact us for a free consultation.
Key Details
Property Type Single Family Home
Sub Type Single Family Residence
Listing Status Sold
Purchase Type For Sale
Square Footage 3,825 sqft
Price per Sqft $176
Subdivision Glenwick Estate Ph 2
MLS Listing ID 20493877
Sold Date 03/06/24
Style Colonial
Bedrooms 4
Full Baths 3
Half Baths 1
HOA Y/N Voluntary
Year Built 1992
Annual Tax Amount $10,796
Lot Size 8,494 Sqft
Acres 0.195
Property Description
Welcome to your dream home! This meticulously updated residence provides beautiful modern finishes throughout. Nestled in a community with a friendly and voluntary HOA, you'll enjoy the perks without the mandatory commitments. The community and property are adorned with majestic mature trees, creating a peaceful atmosphere around your new home.
The backyard has a sparkling pool, perfect for refreshing dips on hot Texas days and a basketball goal. A convenient swing drive and ample parking ensure that hosting friends and family is a breeze.
Whether you're hosting intimate gatherings or larger celebrations, this home offers the ideal space for making lasting memories. The spacious kitchen is ideal for gatherings for all seasons of life!
The crowning jewel of this home is the owner’s suite that offers space and solitude. Conveniently located within 15 minutes drive to DFW airport. New roof Feb 2024.
Agent is owner. Verify all important items for your clients.
Location
State TX
County Denton
Community Curbs, Greenbelt, Jogging Path/Bike Path, Park, Playground
Direction Please use your device.
Rooms
Dining Room 2
Interior
Interior Features Built-in Features, Cable TV Available, Cathedral Ceiling(s), Chandelier, Eat-in Kitchen, Granite Counters, High Speed Internet Available, Kitchen Island, Multiple Staircases
Heating Central, Fireplace(s)
Cooling Central Air
Flooring Carpet, Luxury Vinyl Plank, Tile
Fireplaces Number 1
Fireplaces Type Gas, Gas Logs, Gas Starter
Appliance Dishwasher, Disposal, Electric Cooktop, Electric Oven, Microwave
Heat Source Central, Fireplace(s)
Laundry Full Size W/D Area, Stacked W/D Area, Washer Hookup
Exterior
Garage Spaces 2.0
Carport Spaces 5
Fence Fenced, Gate, Wood, Wrought Iron
Pool In Ground
Community Features Curbs, Greenbelt, Jogging Path/Bike Path, Park, Playground
Utilities Available City Sewer, City Water, Co-op Electric, Individual Gas Meter, Individual Water Meter
Roof Type Shingle
Total Parking Spaces 2
Garage Yes
Private Pool 1
Building
Lot Description Many Trees
Story Two
Foundation Slab
Level or Stories Two
Structure Type Brick,Siding
Schools
Elementary Schools Bridlewood
Middle Schools Clayton Downing
High Schools Marcus
School District Lewisville Isd
Others
Restrictions Deed
Ownership Heather Gill
Acceptable Financing Cash, Conventional, FHA, Not Assumable, Texas Vet, VA Loan
Listing Terms Cash, Conventional, FHA, Not Assumable, Texas Vet, VA Loan
Financing Conventional
Read Less Info
Want to know what your home might be worth? Contact us for a FREE valuation!

Our team is ready to help you sell your home for the highest possible price ASAP

©2024 North Texas Real Estate Information Systems.
Bought with Angel Willeford • Ebby Halliday, REALTORS
GET MORE INFORMATION




