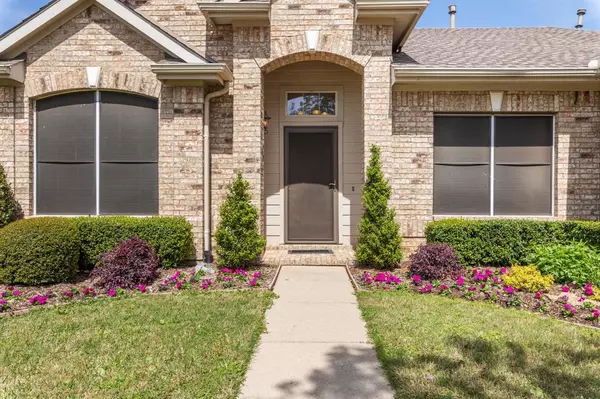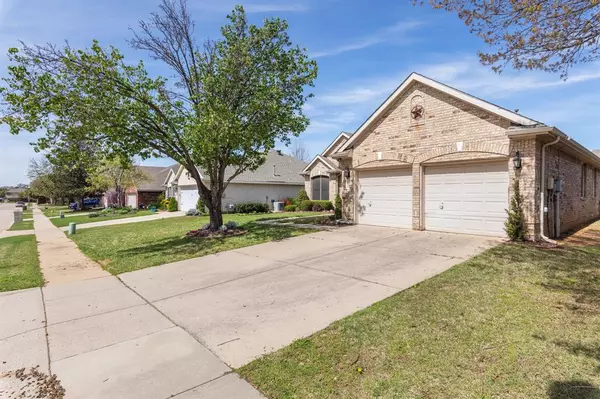For more information regarding the value of a property, please contact us for a free consultation.
Key Details
Property Type Single Family Home
Sub Type Single Family Residence
Listing Status Sold
Purchase Type For Sale
Square Footage 1,774 sqft
Price per Sqft $211
Subdivision Sundown Ranch*
MLS Listing ID 20563973
Sold Date 04/03/24
Style Traditional
Bedrooms 3
Full Baths 2
HOA Fees $26/ann
HOA Y/N Mandatory
Year Built 2002
Lot Size 7,056 Sqft
Acres 0.162
Property Description
Ready for a new family to call this HOME! Just off the entry you will find a formal dining room on one side and a study with French doors on the other side! Nice open floor plan with great kitchen with lots of cabinets and storage area, nice breakfast area with window ledge seating and lots of windows for natural light! Family room with hardwood floors, gas log fireplace and more windows for natural light! Primary bedroom has high ceilings, plantation shutters, ensuite bath with furniture style dual vanity, walk in shower, large tub and great closet! 2 additional bedrooms have great closets and share a bath that has been updated! Great storage building in backyard for all your stuff! Neighborhood has walking trails, ponds for fishing, community pool and playground and much more! Refrigerator will remain with the home! Buyer will need to purchase a new survey.
Location
State TX
County Denton
Direction From Teasley Lane and Ranchman Dr - travel East on Ranchman Dr. Right on Hollow Ridge - house on your left.
Rooms
Dining Room 2
Interior
Interior Features Cable TV Available, Double Vanity, High Speed Internet Available, Open Floorplan, Walk-In Closet(s)
Heating Central, Natural Gas
Cooling Central Air
Flooring Brick, Carpet, Ceramic Tile
Fireplaces Number 1
Fireplaces Type Gas Logs, Gas Starter
Appliance Dishwasher, Disposal, Electric Range, Gas Water Heater, Microwave
Heat Source Central, Natural Gas
Laundry Full Size W/D Area
Exterior
Exterior Feature Rain Gutters, Storage
Garage Spaces 2.0
Fence Wood
Utilities Available City Sewer, City Water, Electricity Connected, Individual Gas Meter
Roof Type Composition
Total Parking Spaces 2
Garage Yes
Building
Lot Description Interior Lot
Story One
Foundation Slab
Level or Stories One
Structure Type Brick
Schools
Elementary Schools Houston
Middle Schools Mcmath
High Schools Guyer
School District Denton Isd
Others
Ownership Harris
Acceptable Financing Cash, Conventional, FHA, VA Loan
Listing Terms Cash, Conventional, FHA, VA Loan
Financing Cash
Read Less Info
Want to know what your home might be worth? Contact us for a FREE valuation!

Our team is ready to help you sell your home for the highest possible price ASAP

©2024 North Texas Real Estate Information Systems.
Bought with Beth Caudill • eXp Realty
GET MORE INFORMATION




