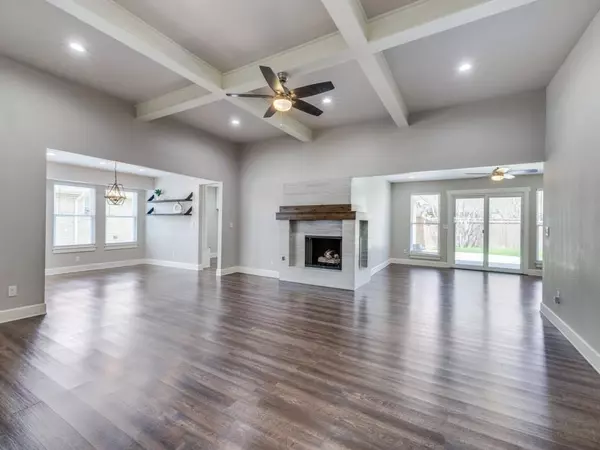For more information regarding the value of a property, please contact us for a free consultation.
Key Details
Property Type Single Family Home
Sub Type Single Family Residence
Listing Status Sold
Purchase Type For Sale
Square Footage 2,531 sqft
Price per Sqft $223
Subdivision High Place Ph One
MLS Listing ID 20563713
Sold Date 04/17/24
Style Ranch,Traditional
Bedrooms 4
Full Baths 3
HOA Y/N None
Year Built 1975
Annual Tax Amount $9,686
Lot Size 9,147 Sqft
Acres 0.21
Property Description
Multi Offer Deadline 3-23 at 6:00 pm. Exquisite ranch home nestled in the heart of Plano. Stunning curb appeal showcases a painted white brick exterior and stone pathway. Open floor layout with LVP and tile flooring, ensures a carpet-free space. Sleek kitchen features crisp white cabinets, granite countertops, and top-tier Kitchen Aid appliances - inclusive of a 5-burner cooktop and convection oven, and a beverage refrigerator. Adjacent is a casual dining area. Living room is adorned by a coffered ceiling and fireplace with gas logs. Additional flex space can be used as an extra living or dining area. The primary suite boasts a large custom closet and an elegant en suite bathroom with dual sinks, granite countertops, a vanity area with a light-up mirror, freestanding tub, and walk-in shower with dual rain and handheld shower heads. 4th bedroom can serve as an office. 2 guest bathrooms one with shower. The utility room features built-in cabinets and a MUD bench.
Location
State TX
County Collin
Direction From George Bush Turnpike, Go North on Independence Parkway, Turn Left on Pinehurst Drive. House will be on Right.
Rooms
Dining Room 1
Interior
Interior Features Built-in Wine Cooler, Cable TV Available, Decorative Lighting, Granite Counters, Open Floorplan, Walk-In Closet(s)
Heating Central, Fireplace(s), Natural Gas
Cooling Ceiling Fan(s), Central Air, Electric
Flooring Luxury Vinyl Plank, Tile
Fireplaces Number 1
Fireplaces Type Gas Logs, Living Room
Appliance Dishwasher, Disposal, Electric Oven, Gas Cooktop, Gas Water Heater, Microwave, Convection Oven, Plumbed For Gas in Kitchen
Heat Source Central, Fireplace(s), Natural Gas
Laundry Electric Dryer Hookup, Utility Room, Full Size W/D Area, Washer Hookup
Exterior
Exterior Feature Rain Gutters, Private Yard
Garage Spaces 2.0
Fence Wood
Utilities Available City Sewer, City Water, Curbs, Individual Gas Meter, Individual Water Meter, Sidewalk, Underground Utilities
Roof Type Composition
Total Parking Spaces 2
Garage Yes
Building
Lot Description Few Trees, Interior Lot, Landscaped, Sprinkler System, Subdivision
Story One
Foundation Slab
Level or Stories One
Structure Type Brick
Schools
Elementary Schools Saigling
Middle Schools Haggard
High Schools Vines
School District Plano Isd
Others
Ownership LFS 2021 GST Trust
Acceptable Financing Cash, Conventional, FHA, VA Loan
Listing Terms Cash, Conventional, FHA, VA Loan
Financing Conventional
Special Listing Condition Survey Available
Read Less Info
Want to know what your home might be worth? Contact us for a FREE valuation!

Our team is ready to help you sell your home for the highest possible price ASAP

©2024 North Texas Real Estate Information Systems.
Bought with Terri McCoy • Keller Williams Legacy
GET MORE INFORMATION




