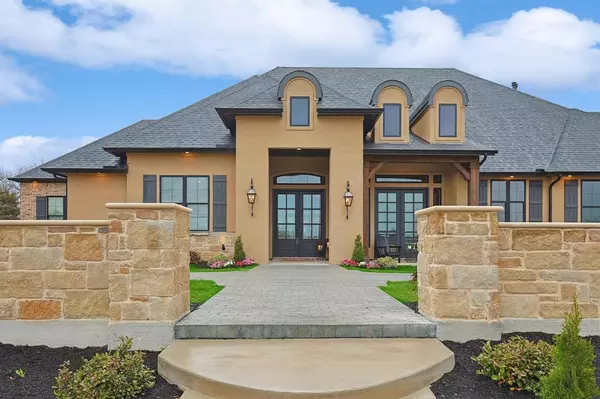For more information regarding the value of a property, please contact us for a free consultation.
Key Details
Property Type Single Family Home
Sub Type Single Family Residence
Listing Status Sold
Purchase Type For Sale
Square Footage 4,994 sqft
Price per Sqft $396
Subdivision Montalcino Estates Ph 2
MLS Listing ID 20554318
Sold Date 04/24/24
Bedrooms 4
Full Baths 4
Half Baths 1
HOA Fees $245/qua
HOA Y/N Mandatory
Year Built 2022
Annual Tax Amount $31,540
Lot Size 1.322 Acres
Acres 1.322
Property Description
This finely designed one story home with 4 bedrooms, 4 full baths & 1 half bath located in Montalcino Estates creates an intimate and private environment on a secluded cul de sac. As you enter the home through the courtyard you see the extensive floor to ceiling windows that allow natural light to saturate every room as well as a magnificent ceiling treatment in the living area that adds to the luxurious feel throughout the home. The dining area flows easily into the dramatic kitchen which boasts an over-sized island beautiful gold-trimmed range & every amenity the chef in you would desire. Soak the day’s stress away in the spa like primary suite. The mother-in-law suite is complete with plenty of room to read or enjoy your morning coffee in the kitchenette. The 43 x 19 veranda is the tranquil place you will choose to enjoy many beautiful Texas sunsets. This beauty is one of the most stunning homes on the market. Zoned to Argyle ISD & 10 minutes to Liberty Christian School.
Location
State TX
County Denton
Community Club House, Gated
Direction See GPS.
Rooms
Dining Room 1
Interior
Interior Features Cable TV Available, Chandelier, Decorative Lighting, Double Vanity, Eat-in Kitchen, Flat Screen Wiring, Granite Counters, High Speed Internet Available, Kitchen Island, Open Floorplan, Pantry, Sound System Wiring, Wainscoting, Walk-In Closet(s), In-Law Suite Floorplan
Heating Central
Cooling Central Air
Flooring Wood
Fireplaces Number 3
Fireplaces Type Bedroom, Living Room, Outside
Appliance Built-in Gas Range, Built-in Refrigerator, Commercial Grade Range, Commercial Grade Vent, Dishwasher, Disposal, Gas Cooktop, Gas Water Heater, Microwave, Warming Drawer
Heat Source Central
Laundry Electric Dryer Hookup, Utility Room, Washer Hookup
Exterior
Exterior Feature Attached Grill, Barbecue, Courtyard, Covered Patio/Porch, Gas Grill, Rain Gutters, Lighting, Outdoor Grill, Outdoor Kitchen, Private Yard
Garage Spaces 3.0
Fence Wrought Iron
Community Features Club House, Gated
Utilities Available Aerobic Septic, City Water, Individual Gas Meter, Individual Water Meter, Natural Gas Available
Roof Type Composition
Total Parking Spaces 3
Garage Yes
Building
Lot Description Adjacent to Greenbelt, Cul-De-Sac, Greenbelt, Landscaped, Lrg. Backyard Grass, Many Trees, Other, Sprinkler System, Subdivision
Story One
Foundation Slab
Level or Stories One
Structure Type Stucco
Schools
Elementary Schools Argyle South
Middle Schools Argyle
High Schools Argyle
School District Argyle Isd
Others
Restrictions Architectural,Deed
Ownership Of Record
Acceptable Financing Cash, Conventional
Listing Terms Cash, Conventional
Financing Conventional
Read Less Info
Want to know what your home might be worth? Contact us for a FREE valuation!

Our team is ready to help you sell your home for the highest possible price ASAP

©2024 North Texas Real Estate Information Systems.
Bought with Adrienne Schatzline • Jason Mitchell Real Estate
GET MORE INFORMATION




