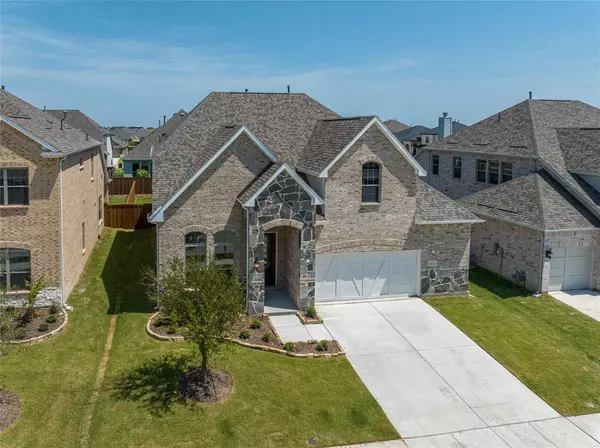For more information regarding the value of a property, please contact us for a free consultation.
Key Details
Property Type Single Family Home
Sub Type Single Family Residence
Listing Status Sold
Purchase Type For Sale
Square Footage 2,842 sqft
Price per Sqft $218
Subdivision Green Meadows
MLS Listing ID 20543472
Sold Date 06/13/24
Style Traditional
Bedrooms 4
Full Baths 3
Half Baths 1
HOA Fees $156/mo
HOA Y/N Mandatory
Year Built 2023
Lot Size 7,405 Sqft
Acres 0.17
Lot Dimensions 60 x 120
Property Description
**LAST STONEHOLLOW HOME**$20,000 BUILDER CONTRIBUTION**READY NOW!**BEAUTIFUL GREEN MEADOWS! PORTICO FLOOR PLAN! CELINA ISD! A-RATED SCHOOLS! SUPER SPACIOUS 11 X 21 COVERED PATIO! ****A light, bright home w. WHITE CABINETS w. SHAKER DOORS! EXOTIC BIANCO ANTICO GRANITE! BEAUTIFUL BACKSPLASH! FARMHOUSE SINK! RICH HANDSCRAPED WOOD FLOORS through main living areas. Family Room anchored w. warm GRAY FOG STONE fireplace to ceiling. White cabinets w. exotic granite continues into the bathrooms. FRAMED MIRRORS at primary, powder baths. UPSTAIRS MEDIA ROOM or GAMEROOM! MORE FEATURES:240v for electric car, full gutters, radiant barrier deck, plenty of recessed lights. Located along DNT for easy access and commute. Many amenities, resort style pool, workout facility, playgrounds, hike and bike trails along the beautiful landscape of west Celina! Minutes from THE SQUARE! The Celina lifestyle is a perfect blend of small town charm and high tech GIGABIT CITY! GET HERE! GET LIVIN!
Location
State TX
County Denton
Direction FROM DNT: Go West on Punk Carter Pkwy and it will lead into Green Meadows. MODEL ADDRESS: 17216 CLOVER DRIVE.
Rooms
Dining Room 1
Interior
Interior Features Built-in Features, Cable TV Available, Chandelier, Double Vanity, Flat Screen Wiring, Granite Counters, High Speed Internet Available, Kitchen Island, Open Floorplan, Pantry, Vaulted Ceiling(s), Walk-In Closet(s)
Heating Central, Fireplace(s), Natural Gas
Cooling Ceiling Fan(s), Central Air, Electric
Flooring Carpet, Ceramic Tile, Wood
Fireplaces Number 1
Fireplaces Type Gas, Gas Starter, Living Room, Wood Burning
Appliance Dishwasher, Disposal, Electric Oven, Gas Cooktop, Gas Water Heater, Microwave, Plumbed For Gas in Kitchen, Tankless Water Heater, Vented Exhaust Fan
Heat Source Central, Fireplace(s), Natural Gas
Laundry Electric Dryer Hookup, Utility Room, Full Size W/D Area, Washer Hookup
Exterior
Exterior Feature Covered Patio/Porch, Rain Gutters
Garage Spaces 2.0
Fence Back Yard, Fenced, Gate, Wood
Utilities Available Cable Available, Co-op Water, Community Mailbox, Concrete, Curbs, Individual Water Meter, Sidewalk, Underground Utilities
Roof Type Composition
Total Parking Spaces 2
Garage Yes
Building
Lot Description Interior Lot, Landscaped, Lrg. Backyard Grass, Sprinkler System, Subdivision
Story Two
Foundation Slab
Level or Stories Two
Structure Type Brick,Fiber Cement,Frame,Radiant Barrier
Schools
Elementary Schools Marcy Lykins
High Schools Celina
School District Celina Isd
Others
Restrictions Architectural,Deed
Ownership Stonehollow Homes, LLC
Acceptable Financing Cash, Conventional, Texas Vet, VA Loan
Listing Terms Cash, Conventional, Texas Vet, VA Loan
Financing Conventional
Read Less Info
Want to know what your home might be worth? Contact us for a FREE valuation!

Our team is ready to help you sell your home for the highest possible price ASAP

©2024 North Texas Real Estate Information Systems.
Bought with Non-Mls Member • NON MLS
GET MORE INFORMATION




