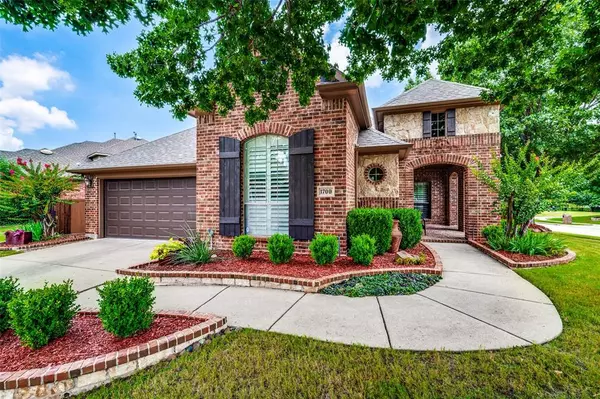For more information regarding the value of a property, please contact us for a free consultation.
Key Details
Property Type Single Family Home
Sub Type Single Family Residence
Listing Status Sold
Purchase Type For Sale
Square Footage 2,292 sqft
Price per Sqft $239
Subdivision Wren Creek Add Ph Ii-A
MLS Listing ID 20678261
Sold Date 08/12/24
Style Traditional
Bedrooms 3
Full Baths 2
HOA Fees $79/ann
HOA Y/N Mandatory
Year Built 2005
Annual Tax Amount $7,415
Lot Size 8,276 Sqft
Acres 0.19
Lot Dimensions See Survey
Property Description
Beautiful Darling built home with open flr plan on a quiet corner lot in sought-after Stonebridge Ranch! Exquisite hardwd flring graces the entry, study, dining, family, and primary bedrm, w updated tile in the utility, hall, & 2nd bathrm. The kitchen features a huge island, updated granite, backsplash, w new oven, microwave & cooktop added in 2023. A butler’s pantry is a perfect coffee bar! Plantation shutters add elegance. The lg family rm's focal point is a beautiful fireplace with gas starter. The spacious master bedrm overlooks the backyd & includes an ensuite bath w sep vanities, a sep tub and shower, and a huge closet with built-in drawers & connects to the utility. 2dary bedrms are split from the primary, with new carpet -2024! A cov back patio is perfect for grilling, with an uncovered extension for entertaining.Updates include stone and brick-edging, ext paint, 2021 & Int 2024, HVAC,2022, garage door & motor,2024, & roof,2024. Neighborhood playground & Award-winning schools!
Location
State TX
County Collin
Community Community Pool, Greenbelt, Jogging Path/Bike Path, Park, Playground, Pool, Tennis Court(S)
Direction GPS
Rooms
Dining Room 2
Interior
Interior Features Cable TV Available, Decorative Lighting, Double Vanity, Granite Counters, High Speed Internet Available, Kitchen Island, Open Floorplan, Pantry, Sound System Wiring, Wainscoting, Walk-In Closet(s)
Heating Central, Natural Gas
Cooling Ceiling Fan(s), Central Air, Electric
Flooring Carpet, Ceramic Tile, Wood
Fireplaces Number 1
Fireplaces Type Brick, Family Room, Gas Starter, Wood Burning
Appliance Dishwasher, Disposal, Gas Cooktop, Microwave, Plumbed For Gas in Kitchen, Tankless Water Heater
Heat Source Central, Natural Gas
Laundry Electric Dryer Hookup, Utility Room, Full Size W/D Area, Washer Hookup
Exterior
Exterior Feature Covered Patio/Porch, Rain Gutters, Lighting, Private Yard
Garage Spaces 2.0
Fence Wood
Community Features Community Pool, Greenbelt, Jogging Path/Bike Path, Park, Playground, Pool, Tennis Court(s)
Utilities Available City Sewer, City Water
Roof Type Composition
Total Parking Spaces 2
Garage Yes
Building
Lot Description Corner Lot, Landscaped, Sprinkler System, Subdivision
Story One
Foundation Slab
Level or Stories One
Structure Type Brick,Stone Veneer
Schools
Elementary Schools Wilmeth
Middle Schools Dr Jack Cockrill
High Schools Mckinney North
School District Mckinney Isd
Others
Ownership See Trans Desk
Acceptable Financing Cash, Conventional, FHA, VA Loan
Listing Terms Cash, Conventional, FHA, VA Loan
Financing Other
Read Less Info
Want to know what your home might be worth? Contact us for a FREE valuation!

Our team is ready to help you sell your home for the highest possible price ASAP

©2024 North Texas Real Estate Information Systems.
Bought with Cheryl Bowers • RE/MAX First Realty III
GET MORE INFORMATION




