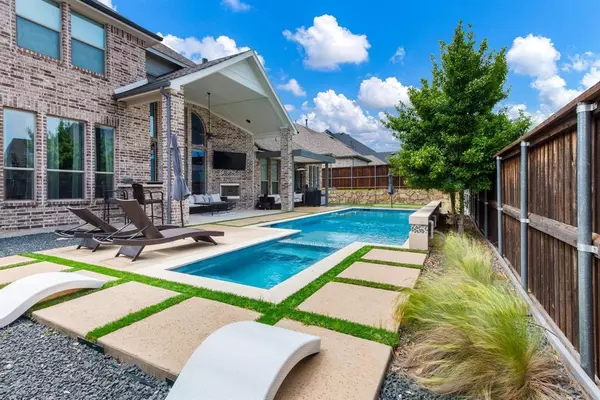For more information regarding the value of a property, please contact us for a free consultation.
Key Details
Property Type Single Family Home
Sub Type Single Family Residence
Listing Status Sold
Purchase Type For Sale
Square Footage 4,622 sqft
Price per Sqft $254
Subdivision Whitley Place Ph 9
MLS Listing ID 20608385
Sold Date 09/23/24
Style Traditional
Bedrooms 5
Full Baths 4
Half Baths 1
HOA Fees $121/ann
HOA Y/N Mandatory
Year Built 2018
Annual Tax Amount $18,588
Lot Size 10,018 Sqft
Acres 0.23
Property Description
Major price improvement in Prosper! Spectacular 5 Bdrm in prestigious Whitley Place, zoned to outstanding Prosper ISD. Outdoor entertaining for family & friends all year by the Waterfall Pool & Spa, Tanning Ledge, Fireplace, Grill & Putting Green. Drees Homes energy certified, you'll love the open floorplan & natural light. Study, primary bdrm, guest suite, powder bath + large formal dining room. Gleaming hardwood floors & soaring foyer ceiling. Marvelous island kitchen features extensive counter space, cabinet storage, double ovens, gas cooktop, breakfast room. 3 big, split secondary bdrms upstairs + gameroom boasts a pool-ping pong table for you & a large media room complete with projector, screen, components, built-in speakers + a leather sofa-ottoman for a true theater experience. Comfort & luxury throughout! Primary closet connects to the spacious utility room. Split 3-car garage. New Walnut Grove HS, Cockrell Elem.+ 2 comm. pools, ponds, fishing pier, playgrounds. No MUD or PID!
Location
State TX
County Collin
Direction From Custer Rd. No. of Hwy 380: Left on Wilson Creek Trail, Left by Comm. Pool 1 on Whitley Place Dr. Right at Pond on Glacier Point Ct. Left on Newport Dr. House on Right. From 1st St. in Prosper: East from Coit, Left on Granite Shoal Dr. Left Spicewood, Right Gentry, Left Briarcliff, Right Newport
Rooms
Dining Room 2
Interior
Interior Features Cable TV Available, Chandelier, Decorative Lighting, Eat-in Kitchen, Flat Screen Wiring, Granite Counters, High Speed Internet Available, Kitchen Island, Open Floorplan, Pantry, Sound System Wiring, Walk-In Closet(s)
Heating Central, Natural Gas
Cooling Ceiling Fan(s), Central Air, Zoned
Flooring Carpet, Ceramic Tile, Hardwood
Fireplaces Number 2
Fireplaces Type Family Room, Gas Logs, Outside
Equipment Home Theater
Appliance Dishwasher, Disposal, Gas Cooktop, Gas Water Heater, Microwave, Double Oven
Heat Source Central, Natural Gas
Exterior
Exterior Feature Attached Grill, Covered Patio/Porch, Gas Grill, Outdoor Grill, Outdoor Living Center
Garage Spaces 3.0
Fence Fenced, Wood, Wrought Iron
Pool Gunite, Heated, In Ground, Pool Sweep, Separate Spa/Hot Tub, Waterfall
Utilities Available City Sewer, City Water, Sidewalk, Underground Utilities
Roof Type Composition
Total Parking Spaces 3
Garage Yes
Private Pool 1
Building
Lot Description Interior Lot, Landscaped
Story Two
Foundation Slab
Level or Stories Two
Structure Type Brick,Rock/Stone,Stone Veneer
Schools
Elementary Schools Cynthia A Cockrell
Middle Schools Lorene Rogers
High Schools Walnut Grove
School District Prosper Isd
Others
Ownership see tax roll
Acceptable Financing Cash, Conventional
Listing Terms Cash, Conventional
Financing Conventional
Read Less Info
Want to know what your home might be worth? Contact us for a FREE valuation!

Our team is ready to help you sell your home for the highest possible price ASAP

©2024 North Texas Real Estate Information Systems.
Bought with Devon Ray • RE/MAX Town & Country
GET MORE INFORMATION




