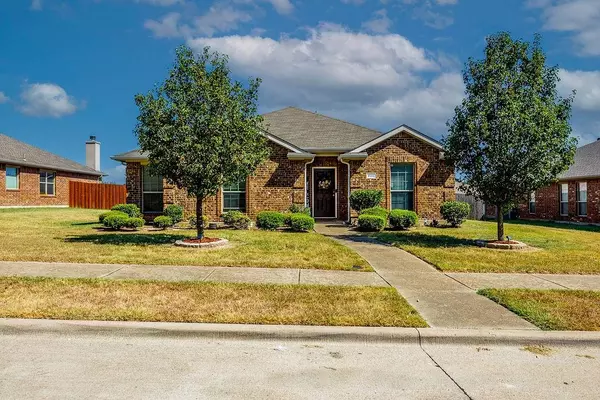For more information regarding the value of a property, please contact us for a free consultation.
Key Details
Property Type Single Family Home
Sub Type Single Family Residence
Listing Status Sold
Purchase Type For Sale
Square Footage 1,924 sqft
Price per Sqft $166
Subdivision Summer Meadow Ph 02
MLS Listing ID 20709967
Sold Date 10/04/24
Style Ranch,Traditional
Bedrooms 4
Full Baths 2
Half Baths 1
HOA Fees $18/ann
HOA Y/N Mandatory
Year Built 2011
Annual Tax Amount $7,665
Lot Size 8,058 Sqft
Acres 0.185
Property Description
This stunning 4-bedroom residence boasts an open floorplan designed for both comfort and convenience. The spacious primary suite features two separate closets, a double vanity, a large soaking tub, and a separate shower, creating a luxurious retreat. The home includes a covered patio perfect for outdoor relaxation, and an open kitchen with ample new lighting that is ideal for both cooking and entertaining. Fresh, clean paint throughout adds a touch of elegance. The thoughtfully designed split floorplan ensures privacy, while two living areas and two dining areas provide ample space for family and gatherings. Enjoy cozy evenings by the woodburning fireplace, and benefit from the convenience of a rear-entry garage. Located in a desirable area, this home combines functionality with style, making it a perfect choice for modern living.
Location
State TX
County Dallas
Direction 35E South to Parkerville Rd, turn right and drive to UHL road. Turn right, make right on Bluebonnet. Turn left on Rain Lily. House on the right at 629.
Rooms
Dining Room 2
Interior
Interior Features Cable TV Available, Chandelier, Decorative Lighting, Double Vanity, Eat-in Kitchen, High Speed Internet Available, Open Floorplan, Pantry, Walk-In Closet(s)
Heating Central, Electric
Cooling Ceiling Fan(s), Central Air, Electric
Flooring Carpet, Ceramic Tile
Fireplaces Number 1
Fireplaces Type Wood Burning
Appliance Dishwasher, Disposal, Electric Oven, Microwave
Heat Source Central, Electric
Laundry Utility Room, Full Size W/D Area
Exterior
Garage Spaces 2.0
Fence Wood
Utilities Available City Sewer, City Water, Curbs, Individual Gas Meter, Sidewalk
Roof Type Composition
Total Parking Spaces 2
Garage Yes
Building
Lot Description Interior Lot, Subdivision
Story One
Foundation Slab
Level or Stories One
Structure Type Brick
Schools
Elementary Schools Moates
Middle Schools Curtistene S Mccowan
High Schools Desoto
School District Desoto Isd
Others
Restrictions Deed
Ownership Brient and Mia Williams
Acceptable Financing Cash, Conventional, FHA, VA Loan
Listing Terms Cash, Conventional, FHA, VA Loan
Financing Conventional
Read Less Info
Want to know what your home might be worth? Contact us for a FREE valuation!

Our team is ready to help you sell your home for the highest possible price ASAP

©2024 North Texas Real Estate Information Systems.
Bought with Melissa Bowers • CENTURY 21 Judge Fite Co.
GET MORE INFORMATION




