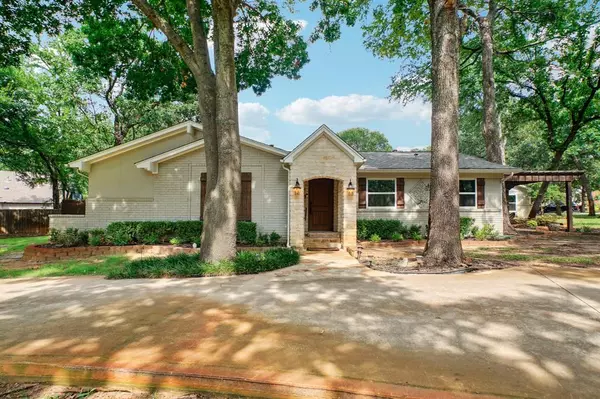For more information regarding the value of a property, please contact us for a free consultation.
Key Details
Property Type Single Family Home
Sub Type Single Family Residence
Listing Status Sold
Purchase Type For Sale
Square Footage 4,219 sqft
Price per Sqft $259
Subdivision Whitman John L Surv
MLS Listing ID 20689639
Sold Date 10/28/24
Style Traditional
Bedrooms 4
Full Baths 3
Half Baths 1
HOA Y/N None
Year Built 1975
Annual Tax Amount $11,311
Lot Size 0.802 Acres
Acres 0.802
Property Description
BACK ON MARKET — MULTIPLE OFFERS!!! Deadline of submission until September 25th at 9:00 PM! Own this remodeled and updated SINGLE STORY home on an almost 1 ACRE CORNER LOT!**Drop the address on YouTube for a video tour**Featuring a large yard, an open floor plan with a split bedroom gives tremendous owner privacy. The kitchen is the anchor of the home & opens to a family room, large dinning area with a wall of windows looking over the pool & back yard. It features an island breakfast bar, gas cooktop, granite counters, & a custom walk-in pantry. Down the hallway there's an office, 3 spacious guest bedrooms, one of which is a second master with an ensuite bathroom. Off the dinning area is the 2nd living room that opens up to the outdoor living area. Also off the dinning area is a 2nd large office and the primary suite featuring a wall of windows that pour light into the bedroom,a frameless shower, dual sinks, & a soaking tub. Please provide atleast 24hours notice for showing requests.
Location
State TX
County Tarrant
Direction Take TX-114 W from Dallas. Take the exit toward Kimball Ave. Turn left onto Kimball Ave. Turn right onto E Highland St. Turn left onto N Peytonville Ave. Turn right onto Raintree Dr. Arrive at 2735 Raintree Dr, Southlake, TX.
Rooms
Dining Room 1
Interior
Interior Features Decorative Lighting, Dry Bar, Granite Counters, In-Law Suite Floorplan, Kitchen Island, Open Floorplan, Pantry, Vaulted Ceiling(s), Walk-In Closet(s), Second Primary Bedroom
Heating Central, Fireplace(s), Natural Gas
Cooling Ceiling Fan(s), Central Air, Electric
Flooring Carpet, Tile, Wood
Fireplaces Number 3
Fireplaces Type Decorative, Gas, Gas Logs, Living Room, Outside, Stone, Wood Burning
Equipment Irrigation Equipment
Appliance Dishwasher, Disposal, Gas Cooktop, Gas Oven, Plumbed For Gas in Kitchen
Heat Source Central, Fireplace(s), Natural Gas
Laundry Electric Dryer Hookup, Utility Room, Full Size W/D Area, Washer Hookup
Exterior
Exterior Feature Attached Grill, Covered Patio/Porch, Rain Gutters, Outdoor Grill, Outdoor Living Center, Private Yard
Garage Spaces 2.0
Fence Wood
Pool Gunite, In Ground, Pool/Spa Combo
Utilities Available City Sewer, City Water
Roof Type Composition
Total Parking Spaces 2
Garage Yes
Private Pool 1
Building
Lot Description Cleared, Corner Lot, Few Trees, Lrg. Backyard Grass, Sprinkler System, Subdivision
Story One
Foundation Slab
Level or Stories One
Schools
Elementary Schools Johnson
Middle Schools Carroll
High Schools Carroll
School District Carroll Isd
Others
Ownership See Tax Records
Acceptable Financing Cash, Conventional
Listing Terms Cash, Conventional
Financing Conventional
Read Less Info
Want to know what your home might be worth? Contact us for a FREE valuation!

Our team is ready to help you sell your home for the highest possible price ASAP

©2024 North Texas Real Estate Information Systems.
Bought with Lisa Wright • eXp Realty LLC
GET MORE INFORMATION




