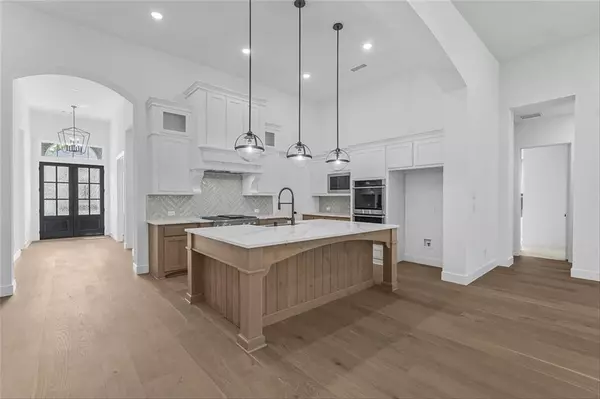
OPEN HOUSE
Wed Nov 06, 10:00am - 4:00pm
Thu Nov 07, 10:00am - 4:00pm
Fri Nov 08, 10:00am - 4:00pm
Sat Nov 09, 10:00am - 4:00pm
Sun Nov 10, 1:00pm - 4:00pm
Mon Nov 11, 10:00am - 4:00pm
Tue Nov 12, 10:00am - 4:00pm
UPDATED:
11/05/2024 12:49 PM
Key Details
Property Type Single Family Home
Sub Type Single Family Residence
Listing Status Active
Purchase Type For Sale
Square Footage 3,194 sqft
Price per Sqft $281
Subdivision Trinity Falls 70S
MLS Listing ID 20551809
Style Ranch
Bedrooms 4
Full Baths 4
Half Baths 1
HOA Fees $375/qua
HOA Y/N Mandatory
Year Built 2024
Lot Size 10,105 Sqft
Acres 0.232
Property Description
Location
State TX
County Collin
Community Club House, Jogging Path/Bike Path, Park, Playground
Direction From I-75 & Hwy 380 . I-75N, exit FM 543 & turn left Right on Trinity Falls Pkwy. Continue past FM 543. Continue past E. Sweetwater Cove. Keep Right. Left on Sweetwater Cove. Right on Lost Woods Way. Model located at 917 Lost Woods. Enter address into GPS - 1836 Paxton Pass, McKinney, TX 75071
Rooms
Dining Room 1
Interior
Interior Features Cable TV Available, Decorative Lighting, Double Vanity, Flat Screen Wiring, High Speed Internet Available, Kitchen Island, Open Floorplan, Pantry, Smart Home System, Sound System Wiring, Walk-In Closet(s)
Heating Central, ENERGY STAR Qualified Equipment, ENERGY STAR/ACCA RSI Qualified Installation, Fireplace(s), Natural Gas, Zoned
Cooling Ceiling Fan(s), Central Air, Electric, ENERGY STAR Qualified Equipment, Zoned
Flooring Carpet, Ceramic Tile, Wood
Fireplaces Number 1
Fireplaces Type Family Room, Gas Logs, Gas Starter
Appliance Built-in Gas Range, Commercial Grade Range, Dishwasher, Disposal, Electric Oven, Gas Water Heater, Microwave, Convection Oven, Double Oven, Tankless Water Heater, Vented Exhaust Fan
Heat Source Central, ENERGY STAR Qualified Equipment, ENERGY STAR/ACCA RSI Qualified Installation, Fireplace(s), Natural Gas, Zoned
Laundry Electric Dryer Hookup, Utility Room, Washer Hookup
Exterior
Exterior Feature Covered Patio/Porch, Rain Gutters, Lighting
Garage Spaces 3.0
Carport Spaces 3
Fence Back Yard, Wood
Community Features Club House, Jogging Path/Bike Path, Park, Playground
Utilities Available City Sewer, City Water
Roof Type Wood
Parking Type Garage Door Opener, Garage Faces Rear, Garage Single Door, Tandem
Total Parking Spaces 3
Garage Yes
Building
Lot Description Interior Lot, Lrg. Backyard Grass, Sprinkler System, Subdivision
Story One
Foundation Slab
Level or Stories One
Structure Type Brick,Wood
Schools
Elementary Schools Ruth And Harold Frazier
Middle Schools Johnson
High Schools Mckinney North
School District Mckinney Isd
Others
Ownership Highland Homes
Acceptable Financing Cash, Conventional, Texas Vet, VA Loan
Listing Terms Cash, Conventional, Texas Vet, VA Loan

GET MORE INFORMATION




