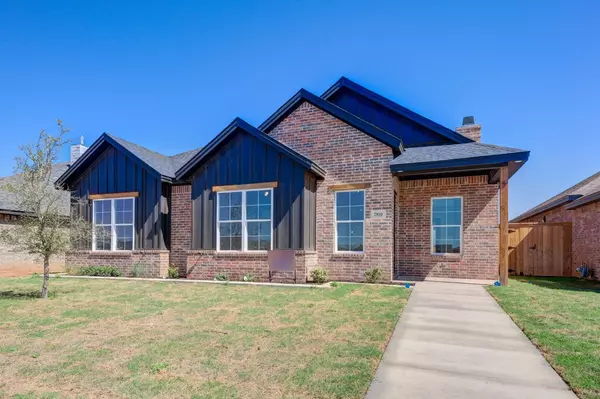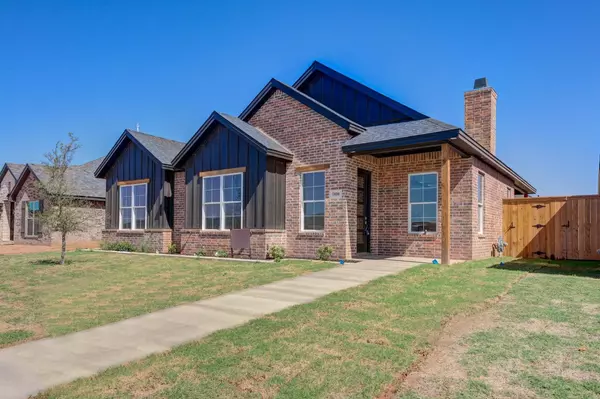
UPDATED:
10/24/2024 08:38 PM
Key Details
Property Type Single Family Home
Sub Type 1 Story
Listing Status Active
Purchase Type For Sale
Square Footage 2,262 sqft
Price per Sqft $163
Subdivision 748
MLS Listing ID 202403377
Style 1 Story,Traditional
Bedrooms 4
Full Baths 2
HOA Y/N No
Year Built 2023
Annual Tax Amount $10,000
Lot Size 6,599 Sqft
Acres 0.1515
Property Description
Location
State TX
County Lubbock
Area 7
Zoning 7
Rooms
Master Bedroom 14.00 x 14.00
Bedroom 2 11.00 x 11.00
Bedroom 3 12.00 x 11.00
Bedroom 4 12.00 x 11.60
Bedroom 5 12.00 x 11.60
Living Room 15.60 x 21.00
Dining Room 10.00 x 13.10
Kitchen 18.10 x 12.30 Breakfast Bar, Countertops, Dishwasher, Disposal, Drop-in Range, Electric, Freestanding Range, Gas, Island, Microwave, Pantry, Wood Paint Cabinets, Wood Stain Cabinets
Family Room 0.00 x 0.00
Interior
Interior Features Ceiling Fan(s), Pull Down Stairs, Walk-in Closet
Heating Central Gas
Cooling Central Electric
Fireplaces Number 1
Fireplaces Type Living
Equipment Electric Opener
Heat Source Central Gas
Exterior
Exterior Feature Fenced, Landscaped, Sprinkler System
Garage Spaces 2.0
Roof Type Composition
Building
Foundation Slab
Structure Type Brick,Stucco
Schools
Elementary Schools Elementary
Middle Schools Jr. High
High Schools High School
School District Frenship Isd
Others
Restrictions Deed Restrictions,Easemnts/RightsOfWay,Recorded Plat,Subdivision Restrict,Subject to Zoning
Tax ID R52984
GET MORE INFORMATION




