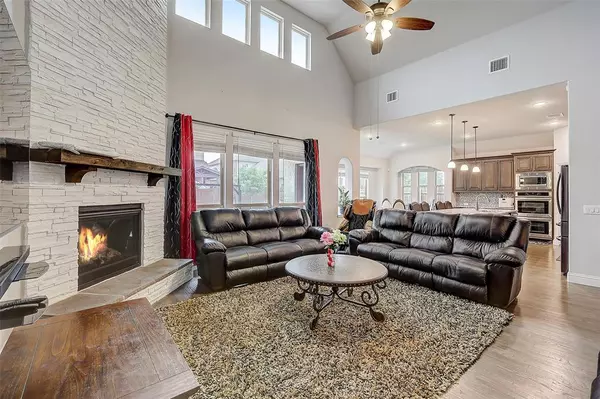
OPEN HOUSE
Sun Nov 10, 1:00pm - 3:00pm
UPDATED:
11/03/2024 08:49 PM
Key Details
Property Type Single Family Home
Sub Type Single Family Residence
Listing Status Active
Purchase Type For Sale
Square Footage 4,066 sqft
Price per Sqft $147
Subdivision Timberbrook Ph 2
MLS Listing ID 20620700
Style Contemporary/Modern
Bedrooms 6
Full Baths 4
Half Baths 1
HOA Fees $67/mo
HOA Y/N Mandatory
Year Built 2020
Annual Tax Amount $12,459
Lot Size 8,960 Sqft
Acres 0.2057
Property Description
Location
State TX
County Denton
Community Campground, Club House, Community Pool, Greenbelt, Jogging Path/Bike Path, Park, Playground, Pool
Direction Traveling I-35 W, Exit Robson Ranch Rd. Right on Robson Ranch Rd. Continue on N Evelyn Ln-Florance Rd. Left on FM 156 S. Right on Timberbrook Dr. Left on Sagewood. Right on Park Vista Dr. Destination is to the left.
Rooms
Dining Room 2
Interior
Interior Features Decorative Lighting, Eat-in Kitchen, Flat Screen Wiring, High Speed Internet Available, Open Floorplan, Smart Home System, Sound System Wiring, Vaulted Ceiling(s), Wired for Data
Heating Central
Cooling Ceiling Fan(s), Central Air, Multi Units
Flooring Carpet, Hardwood, Tile
Fireplaces Number 1
Fireplaces Type Electric
Appliance Dishwasher, Disposal, Electric Oven, Gas Cooktop, Gas Water Heater, Microwave, Double Oven, Vented Exhaust Fan
Heat Source Central
Laundry Electric Dryer Hookup, Utility Room, Full Size W/D Area, Washer Hookup
Exterior
Garage Spaces 3.0
Fence Back Yard
Community Features Campground, Club House, Community Pool, Greenbelt, Jogging Path/Bike Path, Park, Playground, Pool
Utilities Available Alley, City Sewer, City Water, Electricity Available, Electricity Connected, Individual Gas Meter, Individual Water Meter, Natural Gas Available
Roof Type Composition
Parking Type Epoxy Flooring, Garage Door Opener, Garage Faces Front, Garage Single Door
Total Parking Spaces 3
Garage Yes
Building
Lot Description Greenbelt, Landscaped, Sprinkler System
Story Two
Foundation Slab
Level or Stories Two
Structure Type Brick,Rock/Stone,Stone Veneer,Vinyl Siding,Wood
Schools
Elementary Schools Justin
Middle Schools Pike
High Schools Northwest
School District Northwest Isd
Others
Ownership On file
Acceptable Financing Cash, Conventional, FHA, VA Loan, Other
Listing Terms Cash, Conventional, FHA, VA Loan, Other

GET MORE INFORMATION




