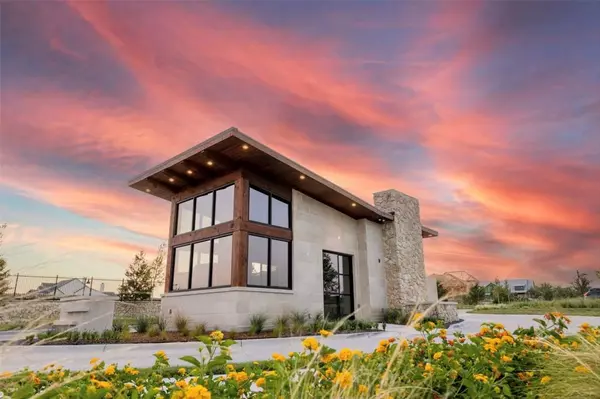
UPDATED:
10/15/2024 05:48 PM
Key Details
Property Type Single Family Home
Sub Type Single Family Residence
Listing Status Active
Purchase Type For Sale
Square Footage 4,684 sqft
Price per Sqft $533
Subdivision Montrachet Add
MLS Listing ID 20618250
Style Traditional
Bedrooms 4
Full Baths 4
Half Baths 1
HOA Fees $5,500/ann
HOA Y/N Mandatory
Year Built 2024
Annual Tax Amount $6,402
Lot Size 0.540 Acres
Acres 0.54
Property Description
The resort-style amenities center is a haven for relaxation and recreation, with a pool, outdoor cabana, cooking area, fire pit, putting green, and courts for pickleball and bocce—all set against dramatic views. An outdoor pavilion nestled in a charming pecan orchard provides an idyllic setting for gatherings and leisurely afternoons.
Montrachet is conveniently located just minutes from Fort Worth's finest private schools, dining, and shopping, offering unparalleled convenience. Discover the perfect blend of luxury, tranquility, and accessibility at Montrachet, where countryside charm meets city sophistication.
Location
State TX
County Tarrant
Community Community Pool, Curbs, Gated, Guarded Entrance, Jogging Path/Bike Path, Park, Perimeter Fencing, Sidewalks, Tennis Court(S), Other
Direction This property is GPS friendly!
Rooms
Dining Room 1
Interior
Interior Features Built-in Features, Built-in Wine Cooler, Decorative Lighting, Eat-in Kitchen, High Speed Internet Available, Kitchen Island, Loft, Open Floorplan, Pantry, Sound System Wiring, Walk-In Closet(s), Wet Bar
Heating Central
Cooling Central Air
Flooring Carpet, Hardwood, Tile
Fireplaces Number 2
Fireplaces Type Gas, Gas Logs, Gas Starter, Living Room, Outside
Appliance Built-in Refrigerator, Dishwasher, Disposal, Gas Cooktop, Gas Oven, Gas Range, Microwave, Convection Oven, Double Oven, Plumbed For Gas in Kitchen, Vented Exhaust Fan
Heat Source Central
Laundry Electric Dryer Hookup, Utility Room, Full Size W/D Area, Washer Hookup
Exterior
Exterior Feature Covered Patio/Porch, Outdoor Living Center
Garage Spaces 3.0
Community Features Community Pool, Curbs, Gated, Guarded Entrance, Jogging Path/Bike Path, Park, Perimeter Fencing, Sidewalks, Tennis Court(s), Other
Utilities Available Electricity Available
Roof Type Metal
Parking Type Driveway, Garage, Garage Door Opener, Garage Faces Front, Inside Entrance, Kitchen Level
Total Parking Spaces 3
Garage Yes
Building
Lot Description Sprinkler System, Subdivision
Story Two
Foundation Slab
Level or Stories Two
Structure Type Stucco
Schools
Elementary Schools Waverlypar
Middle Schools Leonard
High Schools Westn Hill
School District Fort Worth Isd
Others
Restrictions Architectural,Building,Deed
Ownership Of record
Acceptable Financing Cash, Conventional
Listing Terms Cash, Conventional
Special Listing Condition Deed Restrictions

GET MORE INFORMATION




