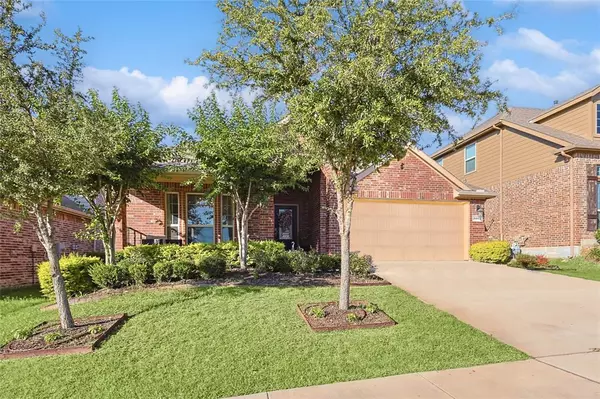
UPDATED:
11/13/2024 10:41 PM
Key Details
Property Type Single Family Home
Sub Type Single Family Residence
Listing Status Pending
Purchase Type For Sale
Square Footage 1,918 sqft
Price per Sqft $153
Subdivision Clements Ranch Ph 2
MLS Listing ID 20635821
Style Traditional
Bedrooms 3
Full Baths 2
HOA Fees $650/ann
HOA Y/N Mandatory
Year Built 2018
Lot Size 5,967 Sqft
Acres 0.137
Property Description
HOA has a limit for rentals in Clements Ranch and it is at its max limit.
Location
State TX
County Kaufman
Direction See Google maps
Rooms
Dining Room 1
Interior
Interior Features Cable TV Available, Chandelier, Decorative Lighting, Double Vanity, Eat-in Kitchen, Flat Screen Wiring, Granite Counters, High Speed Internet Available, Kitchen Island, Open Floorplan, Pantry, Walk-In Closet(s)
Heating Central, Natural Gas
Cooling Central Air, Electric
Flooring Carpet, Ceramic Tile
Fireplaces Number 1
Fireplaces Type Gas, Gas Logs
Appliance Dishwasher, Disposal, Gas Cooktop, Gas Range, Microwave, Plumbed For Gas in Kitchen
Heat Source Central, Natural Gas
Exterior
Exterior Feature Covered Deck, Covered Patio/Porch, Rain Gutters, Lighting, Private Yard
Garage Spaces 2.0
Fence Wood
Utilities Available All Weather Road, Asphalt, Co-op Membership Included, Co-op Water, Community Mailbox, Concrete, Curbs, Dirt, Individual Gas Meter, Individual Water Meter, MUD Sewer, MUD Water, Sidewalk
Roof Type Composition
Total Parking Spaces 2
Garage Yes
Building
Lot Description Few Trees, Landscaped, Sprinkler System
Story One
Foundation Slab
Level or Stories One
Structure Type Brick
Schools
Elementary Schools Lewis
Middle Schools Brown
High Schools North Forney
School District Forney Isd
Others
Restrictions Agricultural,Architectural,Deed,No Livestock,No Mobile Home
Ownership See Tax
Acceptable Financing Cash, Conventional, FHA, USDA Loan, VA Loan
Listing Terms Cash, Conventional, FHA, USDA Loan, VA Loan

GET MORE INFORMATION




