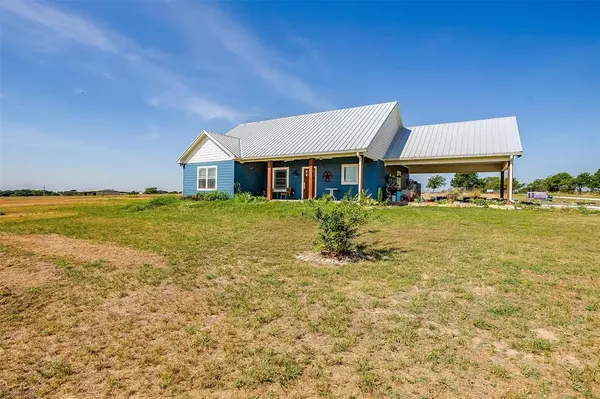
UPDATED:
11/05/2024 10:14 PM
Key Details
Property Type Single Family Home
Sub Type Farm/Ranch
Listing Status Active
Purchase Type For Sale
Square Footage 1,554 sqft
Price per Sqft $427
Subdivision Whispering Meadow
MLS Listing ID 20660491
Style Traditional
Bedrooms 2
Full Baths 2
HOA Fees $100/ann
HOA Y/N Mandatory
Year Built 2020
Annual Tax Amount $2,938
Lot Size 20.000 Acres
Acres 20.0
Lot Dimensions 1767x496
Property Description
Location
State TX
County Hill
Direction Use GPS to get to Hill County Road 4264. Watch for 247 on the mailbox. Home will be on the left. Sign on property.
Rooms
Dining Room 1
Interior
Interior Features Built-in Features, Decorative Lighting, Double Vanity, Eat-in Kitchen, High Speed Internet Available, Kitchen Island, Open Floorplan, Pantry, Walk-In Closet(s)
Heating Central, Electric, Solar
Cooling Ceiling Fan(s), Central Air, Electric
Flooring Concrete
Appliance Dishwasher, Disposal, Gas Range, Microwave, Plumbed For Gas in Kitchen, Tankless Water Heater, Vented Exhaust Fan, Water Filter
Heat Source Central, Electric, Solar
Laundry Electric Dryer Hookup, Utility Room, Washer Hookup
Exterior
Carport Spaces 2
Fence Barbed Wire, Wire
Utilities Available Aerobic Septic, Co-op Water, Dirt, Gravel/Rock, Individual Water Meter, Outside City Limits, Rural Water District, Septic, Unincorporated, No City Services
Roof Type Metal
Street Surface Gravel
Parking Type Attached Carport, Carport
Total Parking Spaces 2
Garage No
Building
Lot Description Acreage, Agricultural, Cleared, Few Trees, Interior Lot, Rolling Slope
Story One
Foundation Slab
Level or Stories One
Structure Type Siding
Schools
Elementary Schools Bynum
Middle Schools Bynum
High Schools Bynum
School District Bynum Isd
Others
Ownership see tax
Special Listing Condition Aerial Photo, Deed Restrictions, Verify Tax Exemptions

GET MORE INFORMATION




