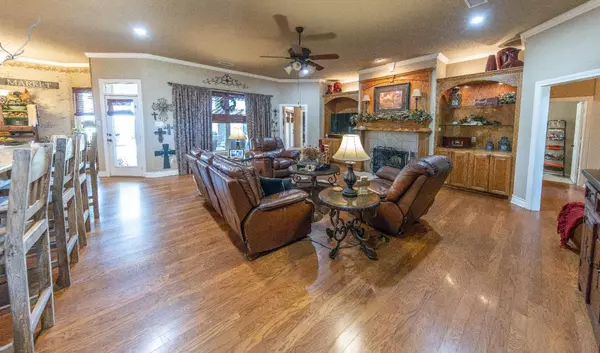
UPDATED:
08/08/2024 12:55 PM
Key Details
Property Type Single Family Home
Sub Type Traditional
Listing Status Contingent
Purchase Type For Sale
Square Footage 3,711 sqft
Price per Sqft $185
Subdivision 1123
MLS Listing ID 202409706
Style Traditional
Bedrooms 4
Full Baths 3
HOA Y/N No
Year Built 2006
Annual Tax Amount $9,365
Lot Size 1.011 Acres
Acres 1.0109
Property Description
Location
State TX
County Lubbock
Area 11
Zoning 11
Direction Slide Road - turn east on CR 7545
Rooms
Master Bedroom 18.00 x 16.00
Bedroom 2 13.80 x 13.30
Bedroom 3 13.50 x 12.30
Bedroom 4 15.40 x 14.60
Bedroom 5 15.40 x 14.60
Living Room 23.80 x 22.00
Dining Room 13.50 x 15.11
Kitchen 16.00 x 19.00 Breakfast Bar, Dishwasher, Disposal, Electric, Island, Microwave, Pantry
Family Room 0.00 x 0.00
Interior
Interior Features Other
Heating Central Gas
Cooling Central Electric
Fireplaces Number 1
Fireplaces Type Family
Equipment Electric Opener
Heat Source Central Gas
Exterior
Exterior Feature Fenced, Landscaped, Patio-Covered, Sprinkler System, Wells
Garage Spaces 3.0
Pool Yes
Utilities Available Laundry Room, Sink
Roof Type Composition
Building
Foundation Slab
Structure Type Stone
Schools
Elementary Schools Elementary
Middle Schools Jr. High
High Schools High School
School District Lubbock-Cooper Isd
Others
Tax ID R302153
GET MORE INFORMATION




