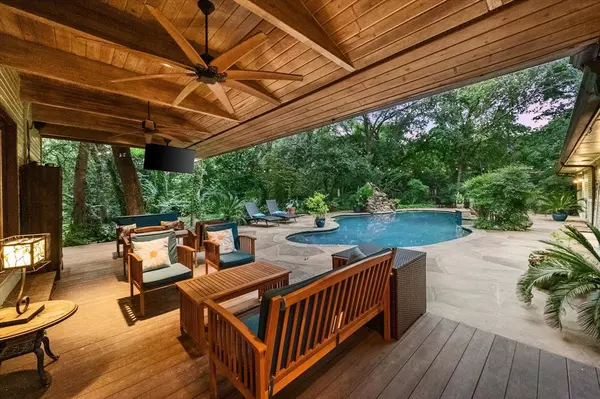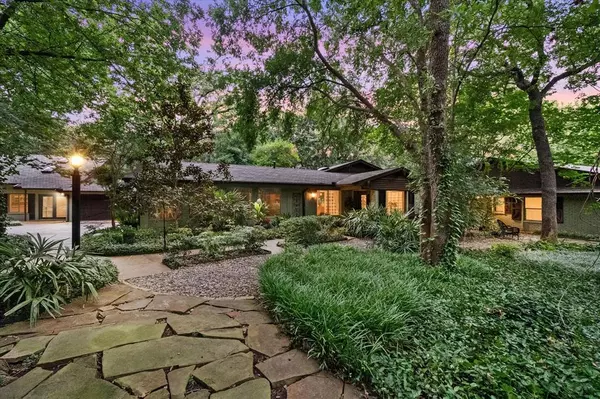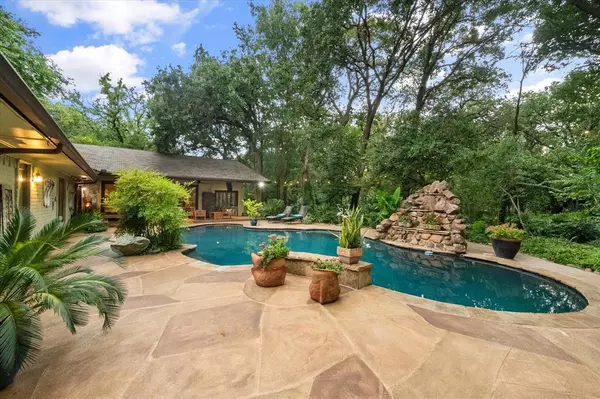
UPDATED:
11/19/2024 02:47 AM
Key Details
Property Type Single Family Home
Sub Type Single Family Residence
Listing Status Active
Purchase Type For Sale
Square Footage 4,618 sqft
Price per Sqft $302
Subdivision Rush Creek Garden Estates
MLS Listing ID 20676442
Style Craftsman,Ranch,Traditional
Bedrooms 5
Full Baths 4
Half Baths 1
HOA Y/N None
Year Built 1965
Annual Tax Amount $18,326
Lot Size 3.010 Acres
Acres 3.01
Property Description
Location
State TX
County Tarrant
Direction From I20, take exit 448 for Bowen Rd - go South. Turn right onto SW Green Oaks Blvd. Right on Rush Creek Drive and Right on Westhaven Road. Property is on the left.
Rooms
Dining Room 2
Interior
Interior Features Built-in Features, Built-in Wine Cooler, Decorative Lighting, Double Vanity, Eat-in Kitchen, Granite Counters, High Speed Internet Available, Kitchen Island, Natural Woodwork, Open Floorplan, Pantry, Sound System Wiring, Vaulted Ceiling(s), Wainscoting, Walk-In Closet(s)
Heating Central, Electric, Zoned
Cooling Ceiling Fan(s), Central Air, Electric, Wall/Window Unit(s), Window Unit(s), Zoned
Flooring Ceramic Tile, Concrete, Hardwood, Laminate, Tile, Wood
Fireplaces Number 1
Fireplaces Type Brick, Wood Burning
Appliance Dishwasher, Disposal, Electric Cooktop, Electric Oven, Microwave, Double Oven, Refrigerator
Heat Source Central, Electric, Zoned
Laundry Electric Dryer Hookup, Utility Room, Full Size W/D Area, Washer Hookup
Exterior
Exterior Feature Courtyard, Covered Deck, Covered Patio/Porch, Dog Run, Garden(s), Rain Gutters, Lighting, Mosquito Mist System, Outdoor Living Center, Private Entrance, RV/Boat Parking, Storage
Garage Spaces 7.0
Carport Spaces 2
Fence Chain Link, Fenced, Gate, Wrought Iron
Pool Gunite, In Ground, Outdoor Pool, Pool Sweep, Private, Water Feature, Waterfall
Utilities Available City Sewer, City Water, Electricity Connected, Well
Waterfront Description Creek
Roof Type Composition
Total Parking Spaces 9
Garage Yes
Private Pool 1
Building
Lot Description Acreage, Greenbelt, Hilly, Interior Lot, Landscaped, Lrg. Backyard Grass, Many Trees, Sprinkler System, Subdivision, Water/Lake View, Waterfront
Story One
Foundation Combination, Pillar/Post/Pier, Slab
Level or Stories One
Structure Type Brick,Rock/Stone,Wood
Schools
Elementary Schools Wood
High Schools Martin
School District Arlington Isd
Others
Ownership See Tax
Acceptable Financing Cash, Conventional, Texas Vet, VA Loan
Listing Terms Cash, Conventional, Texas Vet, VA Loan
Special Listing Condition Aerial Photo, Survey Available

GET MORE INFORMATION




