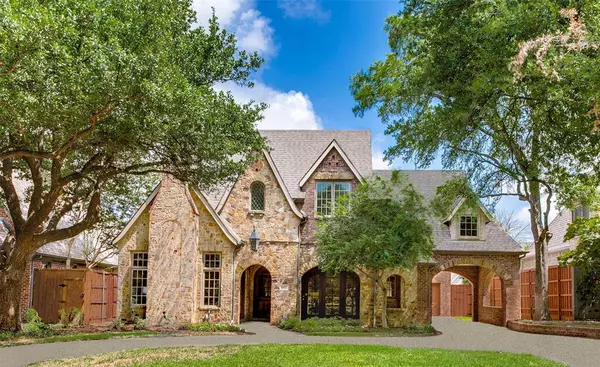
OPEN HOUSE
Sun Nov 10, 1:00pm - 3:00pm
UPDATED:
11/04/2024 08:34 PM
Key Details
Property Type Single Family Home
Sub Type Single Family Residence
Listing Status Active
Purchase Type For Sale
Square Footage 5,571 sqft
Price per Sqft $412
Subdivision Kellman Park Lane Add
MLS Listing ID 20679352
Style Traditional,Tudor
Bedrooms 5
Full Baths 6
HOA Y/N None
Year Built 2007
Lot Size 9,931 Sqft
Acres 0.228
Property Description
Location
State TX
County Dallas
Community Park
Direction Located in the Preston Hollow Fairway between Northwest Highway and Walnut Hill. This home sits across from Preston Hollow Park.
Rooms
Dining Room 2
Interior
Interior Features Built-in Wine Cooler, Cable TV Available, Chandelier, Decorative Lighting, Double Vanity, Dry Bar, Eat-in Kitchen, Granite Counters, High Speed Internet Available, In-Law Suite Floorplan, Kitchen Island, Natural Woodwork, Open Floorplan, Pantry, Vaulted Ceiling(s), Walk-In Closet(s), Wet Bar
Heating Central, Natural Gas
Cooling Ceiling Fan(s), Central Air, Electric
Flooring Carpet, Ceramic Tile, Hardwood, Tile, Wood
Fireplaces Number 3
Fireplaces Type Gas Starter, Great Room, Living Room, Outside, Stone, Wood Burning
Appliance Built-in Refrigerator, Commercial Grade Vent, Dishwasher, Disposal, Electric Oven, Gas Cooktop, Gas Water Heater, Ice Maker, Microwave, Plumbed For Gas in Kitchen, Refrigerator, Water Filter
Heat Source Central, Natural Gas
Laundry Utility Room, Full Size W/D Area
Exterior
Exterior Feature Covered Patio/Porch, Rain Gutters, Outdoor Grill, Private Yard
Garage Spaces 2.0
Carport Spaces 1
Fence Back Yard, Wood
Community Features Park
Utilities Available Alley, City Sewer, City Water, Curbs, Electricity Available, Individual Gas Meter, Individual Water Meter, Overhead Utilities, Sewer Available
Roof Type Composition
Parking Type Additional Parking, Attached Carport, Circular Driveway, Garage Door Opener, Garage Faces Front, Garage Single Door, Side By Side
Total Parking Spaces 3
Garage Yes
Building
Lot Description Few Trees, Interior Lot, Landscaped, Sprinkler System, Subdivision
Story Two
Foundation Slab
Level or Stories Two
Structure Type Brick,Siding
Schools
Elementary Schools Prestonhol
Middle Schools Benjamin Franklin
High Schools Hillcrest
School District Dallas Isd
Others
Ownership See Tax
Acceptable Financing Cash, Conventional
Listing Terms Cash, Conventional

GET MORE INFORMATION




