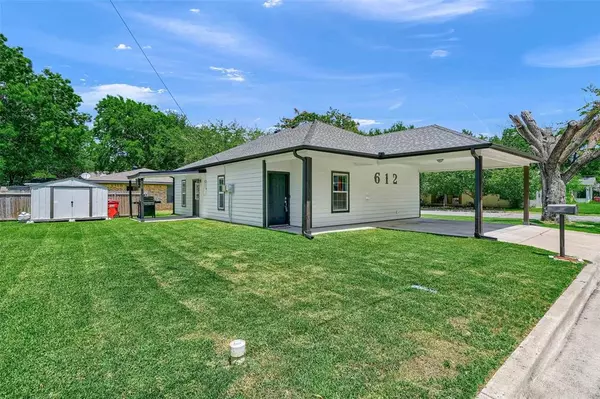
UPDATED:
11/10/2024 11:04 PM
Key Details
Property Type Single Family Home
Sub Type Single Family Residence
Listing Status Active KO
Purchase Type For Sale
Square Footage 1,244 sqft
Price per Sqft $184
Subdivision Williams Add
MLS Listing ID 20688928
Style Traditional
Bedrooms 3
Full Baths 2
HOA Y/N None
Year Built 2021
Annual Tax Amount $4,048
Lot Size 4,878 Sqft
Acres 0.112
Property Description
Location
State TX
County Fannin
Direction Head North on N Texas State Hwy 121 toward W 7th St, Turn right at the 1st cross street onto W 7th St. Home will be on he left.
Rooms
Dining Room 1
Interior
Interior Features Decorative Lighting, Eat-in Kitchen, Granite Counters, High Speed Internet Available, Open Floorplan, Pantry, Walk-In Closet(s)
Heating Central, Electric
Cooling Ceiling Fan(s), Central Air, Electric
Flooring Carpet, Luxury Vinyl Plank
Appliance Dishwasher, Disposal, Electric Range, Electric Water Heater
Heat Source Central, Electric
Laundry Electric Dryer Hookup, Utility Room, Stacked W/D Area, Washer Hookup
Exterior
Exterior Feature Covered Patio/Porch, Storage
Carport Spaces 2
Utilities Available Cable Available, City Sewer, City Water, Curbs
Roof Type Composition
Total Parking Spaces 2
Garage No
Building
Lot Description Corner Lot
Story One
Foundation Slab
Level or Stories One
Structure Type Siding
Schools
Elementary Schools Inglish
High Schools Bonham
School District Bonham Isd
Others
Ownership See Tax Record
Acceptable Financing Cash, Conventional, FHA, VA Loan
Listing Terms Cash, Conventional, FHA, VA Loan

GET MORE INFORMATION




