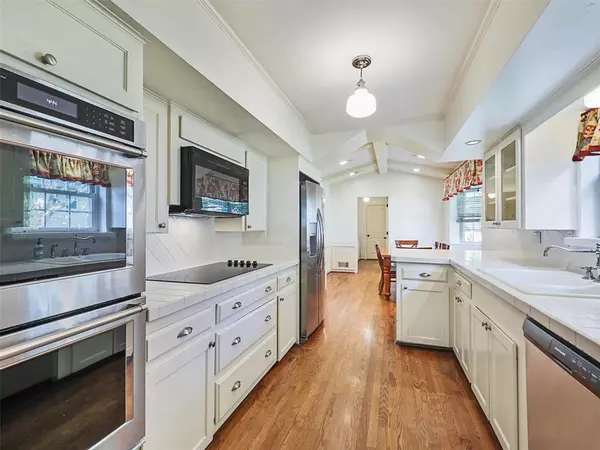
UPDATED:
11/03/2024 08:58 PM
Key Details
Property Type Single Family Home
Sub Type Single Family Residence
Listing Status Active
Purchase Type For Sale
Square Footage 3,840 sqft
Price per Sqft $221
Subdivision Lochwood Meadows
MLS Listing ID 20705329
Style Traditional
Bedrooms 5
Full Baths 4
Half Baths 1
HOA Y/N None
Year Built 1972
Annual Tax Amount $15,365
Lot Size 10,628 Sqft
Acres 0.244
Property Description
Location
State TX
County Dallas
Community Park, Playground, Tennis Court(S), Other
Direction From 635, South on Plano Rd. (E Lake Highlands Dr). L on Fernald Ave. L on Valley Spring Dr. R on Lochspring Dr. Home is on the left.
Rooms
Dining Room 2
Interior
Interior Features Built-in Features, Cable TV Available, Eat-in Kitchen, High Speed Internet Available, Multiple Staircases, Paneling, Tile Counters, Wainscoting, Walk-In Closet(s), Wet Bar
Heating Central, Fireplace(s), Natural Gas
Cooling Ceiling Fan(s), Central Air, Electric, Window Unit(s)
Flooring Carpet, Ceramic Tile, Hardwood
Fireplaces Number 1
Fireplaces Type Family Room, Gas, Gas Logs, Gas Starter, Raised Hearth
Equipment Irrigation Equipment, TV Antenna
Appliance Dishwasher, Disposal, Dryer, Electric Cooktop, Electric Oven, Gas Water Heater, Microwave, Double Oven, Refrigerator, Washer
Heat Source Central, Fireplace(s), Natural Gas
Laundry Electric Dryer Hookup, Utility Room, Full Size W/D Area, Washer Hookup, On Site
Exterior
Exterior Feature Covered Patio/Porch, Garden(s), Rain Gutters, Storage
Garage Spaces 2.0
Fence Wood
Community Features Park, Playground, Tennis Court(s), Other
Utilities Available Alley, City Sewer, City Water, Concrete, Curbs, Electricity Connected, Individual Gas Meter, Individual Water Meter, Natural Gas Available, Sewer Available, Sidewalk
Roof Type Composition,Shingle
Parking Type Alley Access, Concrete, Covered, Driveway, Garage, Garage Door Opener, Garage Faces Rear, Garage Single Door, Oversized, Storage
Total Parking Spaces 2
Garage Yes
Building
Lot Description Interior Lot, Landscaped, Lrg. Backyard Grass, Many Trees, Sprinkler System
Story Two
Foundation Pillar/Post/Pier
Level or Stories Two
Structure Type Brick,Siding,Wood
Schools
Elementary Schools Reilly
Middle Schools Robert Hill
High Schools Adams
School District Dallas Isd
Others
Ownership Owner of Record
Acceptable Financing Cash, Conventional
Listing Terms Cash, Conventional

GET MORE INFORMATION




