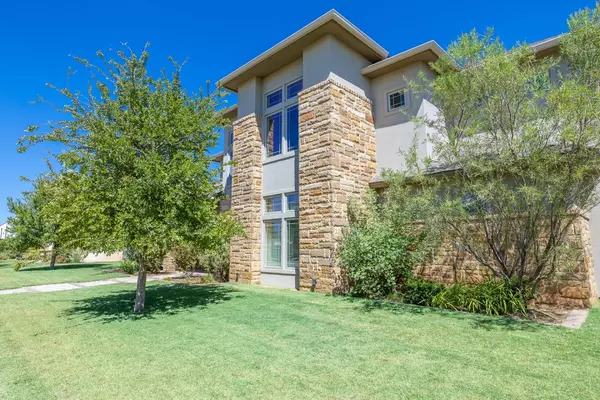
UPDATED:
10/23/2024 06:58 PM
Key Details
Property Type Single Family Home
Sub Type 2 Story
Listing Status Active
Purchase Type For Sale
Square Footage 4,058 sqft
Price per Sqft $240
Subdivision 768
MLS Listing ID 202412027
Style 2 Story
Bedrooms 4
Full Baths 3
Half Baths 1
HOA Fees $608
HOA Y/N Yes
Year Built 2014
Annual Tax Amount $14,000
Lot Size 0.306 Acres
Acres 0.3062
Property Description
Location
State TX
County Lubbock
Area 7
Zoning 7
Direction Turn South off 114th to Vicksburg, then west on 115th
Rooms
Other Rooms Safe Room
Master Bedroom 16.00 x 19.00
Bedroom 2 14.70 x 13.00
Bedroom 3 13.00 x 12.00
Bedroom 4 15.70 x 13.00
Bedroom 5 15.70 x 13.00
Living Room 23.00 x 26.00
Dining Room 14.00 x 13.00
Kitchen 14.00 x 25.00 Breakfast Bar, Built-in Fridge, Countertops, Dishwasher, Disposal, Electric, Island, Microwave, Pantry, Wood Paint Cabinets
Family Room 0.00 x 0.00
Interior
Interior Features Ceiling Fan(s), Desk, Pull Down Stairs, Walk-in Closet, Window Coverings
Heating Central Gas
Cooling Central Electric
Fireplaces Number 1
Fireplaces Type Gas Starter, Living
Equipment Electric Opener
Heat Source Central Gas
Exterior
Exterior Feature Fenced, Landscaped, Patio-Covered, Sprinkler System
Garage Spaces 3.0
Utilities Available Electric Connection, Laundry Room, Storage
Roof Type Composition
Building
Foundation Slab
Structure Type Brick,Stone,Stucco
Schools
Elementary Schools Elementary
Middle Schools Jr. High
High Schools High School
School District Lubbock-Cooper Isd
Others
Restrictions Deed Restrictions
Tax ID R325229
GET MORE INFORMATION




