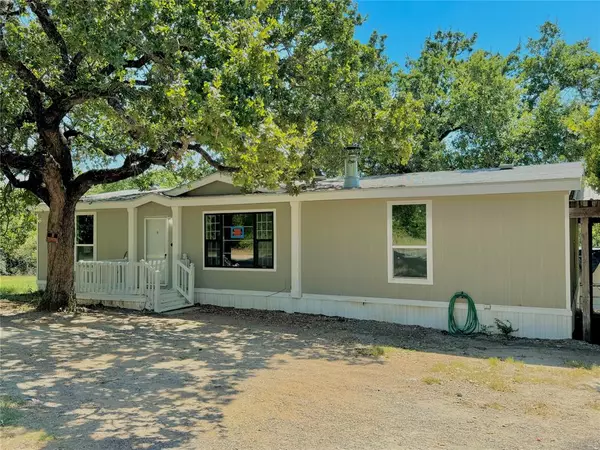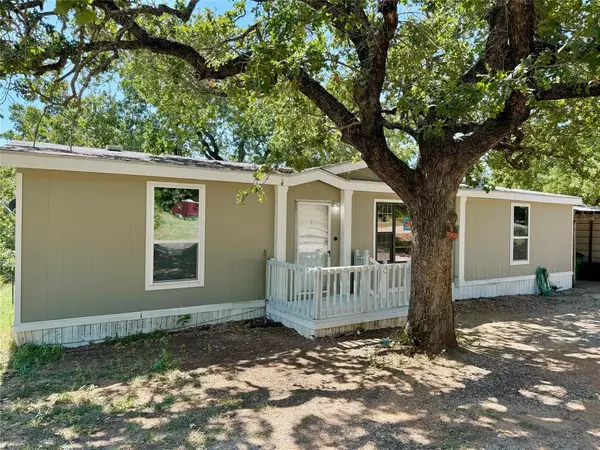
UPDATED:
11/07/2024 05:58 PM
Key Details
Property Type Manufactured Home
Sub Type Manufactured Home
Listing Status Active
Purchase Type For Sale
Square Footage 1,568 sqft
Price per Sqft $104
Subdivision Arrowhead Shores Sec A
MLS Listing ID 20708630
Style Traditional
Bedrooms 3
Full Baths 2
HOA Fees $50/ann
HOA Y/N Mandatory
Year Built 2007
Annual Tax Amount $1,875
Lot Size 1,742 Sqft
Acres 0.04
Property Description
Location
State TX
County Hood
Direction Turn right onto S Main St (FM-51) toward US-180 W. Go for 1.4 mi., Turn slightly right onto Bethel Rd (FM-1884), Go for 11.0 mi., Turn right onto Tin Top Rd (FM-2580). Go for 6.6 mi., Turn left onto Hilltop Ct. Go for 269 ft., Then 0.05 miles, Turn right onto Arrowhead Dr. Go for 0.2 mi.
Rooms
Dining Room 1
Interior
Interior Features Eat-in Kitchen
Heating Central, Electric
Cooling Ceiling Fan(s), Central Air
Flooring Laminate
Fireplaces Number 1
Fireplaces Type Wood Burning
Appliance Dishwasher, Disposal, Electric Oven
Heat Source Central, Electric
Laundry Utility Room, Full Size W/D Area
Exterior
Carport Spaces 2
Fence None
Utilities Available Aerobic Septic
Roof Type Composition
Total Parking Spaces 2
Garage No
Building
Story One
Foundation Pillar/Post/Pier
Level or Stories One
Structure Type Siding
Schools
Elementary Schools Nettie Baccus
Middle Schools Granbury
High Schools Granbury
School District Granbury Isd
Others
Ownership BC Classics
Acceptable Financing 1031 Exchange, Cash, Conventional, FHA, VA Loan
Listing Terms 1031 Exchange, Cash, Conventional, FHA, VA Loan

GET MORE INFORMATION




