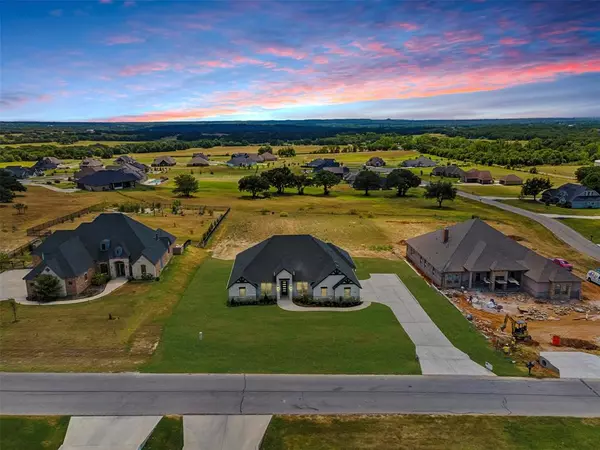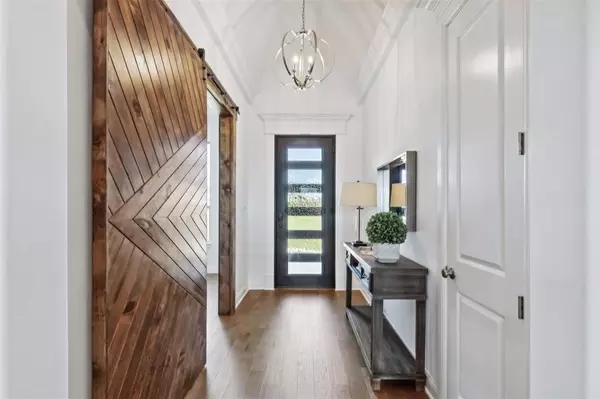
UPDATED:
11/15/2024 07:01 PM
Key Details
Property Type Single Family Home
Sub Type Single Family Residence
Listing Status Active
Purchase Type For Sale
Square Footage 3,000 sqft
Price per Sqft $233
Subdivision Rolling Creek Ranch Ph Ii
MLS Listing ID 20715077
Style Traditional
Bedrooms 4
Full Baths 3
HOA Fees $660/ann
HOA Y/N Mandatory
Year Built 2024
Annual Tax Amount $1,217
Lot Size 1.028 Acres
Acres 1.028
Property Description
Location
State TX
County Hood
Community Gated, Tennis Court(S)
Direction Take US-377 S to Farm to Market Rd 167 Fall Creek Hwy in Granbury, Continue on Farm to Market Rd 167 Fall Creek Hwy. Turn on to Lusk Branch Court. Right onto Heathington Blvd, right onto Martin Drive.
Rooms
Dining Room 1
Interior
Interior Features Decorative Lighting, Eat-in Kitchen, Kitchen Island, Open Floorplan, Vaulted Ceiling(s), Walk-In Closet(s)
Heating Central, Electric, Zoned
Cooling Central Air, Electric, Zoned
Flooring Carpet, Ceramic Tile
Fireplaces Number 1
Fireplaces Type Electric, Living Room, Stone
Appliance Dishwasher, Disposal, Electric Cooktop, Electric Oven, Electric Water Heater, Microwave, Double Oven
Heat Source Central, Electric, Zoned
Laundry Electric Dryer Hookup, Utility Room, Full Size W/D Area, Washer Hookup
Exterior
Garage Spaces 3.0
Community Features Gated, Tennis Court(s)
Utilities Available All Weather Road, Asphalt, Cable Available, Co-op Electric, MUD Water, Septic
Roof Type Composition
Total Parking Spaces 3
Garage Yes
Building
Lot Description Acreage, Cleared, Interior Lot
Story One
Foundation Slab
Level or Stories One
Structure Type Brick
Schools
Elementary Schools Acton
Middle Schools Acton
High Schools Granbury
School District Granbury Isd
Others
Ownership See Transaction Desk
Acceptable Financing Cash, Conventional, VA Loan
Listing Terms Cash, Conventional, VA Loan

GET MORE INFORMATION




